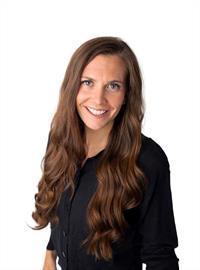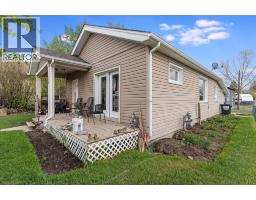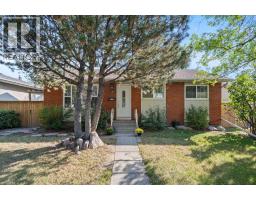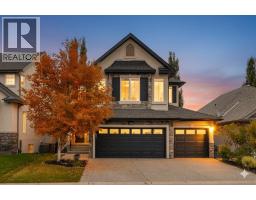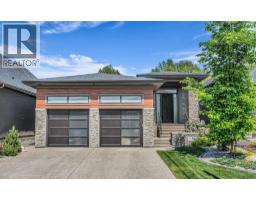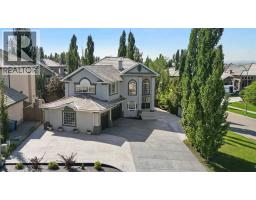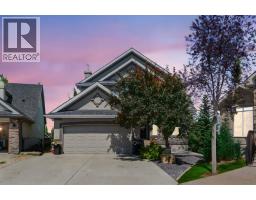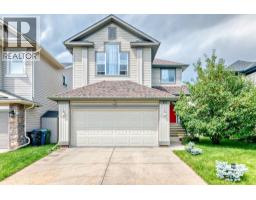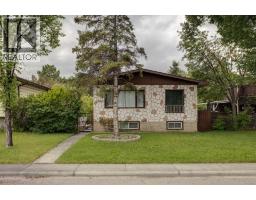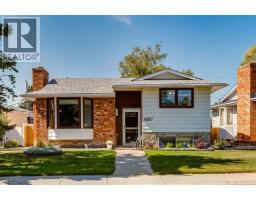4436 Elgin Avenue SE McKenzie Towne, Calgary, Alberta, CA
Address: 4436 Elgin Avenue SE, Calgary, Alberta
Summary Report Property
- MKT IDA2247388
- Building TypeHouse
- Property TypeSingle Family
- StatusBuy
- Added4 weeks ago
- Bedrooms3
- Bathrooms4
- Area1791 sq. ft.
- DirectionNo Data
- Added On21 Aug 2025
Property Overview
You don’t want to miss the opportunity to own a great piece of real estate in the community of Elgin. Welcome to this charming Avi-built 2 storey in the heart of McKenzie Towne! Offering just under 1800 sq. ft. of well designed living space plus a partially finished basement, this home combines character, comfort, and functionality. Step inside to find 9 foot ceilings, hardwood floors, and a bright, open layout. The main level is perfect for both everyday living and entertaining with a family room anchored by a cozy fireplace, a spacious kitchen, raised breakfast bar, and a sunny eating nook. You will also find a formal dining room with French doors and a dedicated den/office provides flexible space for work or your kids piano lessons. Upstairs, you’ll discover three large bedrooms, each with a walk in closet. The primary retreat features a 4 piece ensuite with a soaker tub and separate shower. Bonus convenient upper level laundry makes life easier. The lower level offers great potential with a bedroom and bathroom already drywalled and painted, plus a large rumpus room framed in, a head start on future development. Outside, enjoy a landscaped yard with trees and shrubs and your large deck, perfect for relaxing or entertaining. Located on a quiet street close to schools, parks, and all the amenities of McKenzie Towne within walking or a bikes ride, this home offers the best of community living. Don’t miss the chance to make this inviting property your next home! Call your favourite realtor today to book a showing. (id:51532)
Tags
| Property Summary |
|---|
| Building |
|---|
| Land |
|---|
| Level | Rooms | Dimensions |
|---|---|---|
| Basement | 3pc Bathroom | 9.00 Ft x 4.92 Ft |
| Office | 14.83 Ft x 12.50 Ft | |
| Recreational, Games room | 23.92 Ft x 15.00 Ft | |
| Furnace | 9.00 Ft x 6.75 Ft | |
| Main level | 2pc Bathroom | 5.00 Ft x 5.00 Ft |
| Den | 9.00 Ft x 9.50 Ft | |
| Dining room | 11.92 Ft x 9.83 Ft | |
| Kitchen | 11.83 Ft x 7.75 Ft | |
| Living room | 13.17 Ft x 14.42 Ft | |
| Office | 11.58 Ft x 10.00 Ft | |
| Upper Level | 4pc Bathroom | 8.83 Ft x 4.92 Ft |
| 4pc Bathroom | 8.83 Ft x 8.67 Ft | |
| Bedroom | 9.00 Ft x 13.00 Ft | |
| Bedroom | 12.00 Ft x 10.17 Ft | |
| Primary Bedroom | 15.58 Ft x 12.08 Ft | |
| Other | 8.67 Ft x 5.58 Ft |
| Features | |||||
|---|---|---|---|---|---|
| Other | Back lane | Gas BBQ Hookup | |||
| Other | Refrigerator | Dishwasher | |||
| Stove | Microwave | Window Coverings | |||
| Washer & Dryer | None | Other | |||
















































