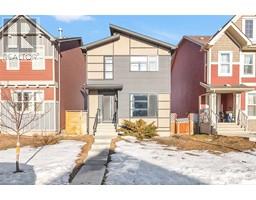46 Martinridge Crescent NE Martindale, Calgary, Alberta, CA
Address: 46 Martinridge Crescent NE, Calgary, Alberta
Summary Report Property
- MKT IDA2211743
- Building TypeHouse
- Property TypeSingle Family
- StatusBuy
- Added13 weeks ago
- Bedrooms4
- Bathrooms4
- Area1242 sq. ft.
- DirectionNo Data
- Added On21 Apr 2025
Property Overview
Welcome to 46 Martinridge Cres NE, a spacious two-story home in the heart of Martindale, perfect for families or investors. The main floor offers a bright living room, a functional kitchen with quartz countertop, a dining area, and a 2-piece bathroom. Upstairs, you’ll find three generously sized bedrooms and a 4-piece bathroom and additional 2 piece Bathroom in master bedroom. The basement features one bedroom, a kitchen, a living area, and a 3-piece bathroom. This home boasts a front yard, a private driveway, and a spacious backyard with a parking pad ( parking pad will be constructed soon). Located close to schools, parks, shopping, and public transit, with quick access to major roads like Stoney Trail and McKnight Boulevard, this property is a fantastic opportunity for homeowners or investors. (id:51532)
Tags
| Property Summary |
|---|
| Building |
|---|
| Land |
|---|
| Level | Rooms | Dimensions |
|---|---|---|
| Second level | Bedroom | 9.42 Ft x 8.33 Ft |
| Bedroom | 9.33 Ft x 8.33 Ft | |
| 4pc Bathroom | 7.83 Ft x 4.92 Ft | |
| Primary Bedroom | 13.83 Ft x 12.92 Ft | |
| 2pc Bathroom | 7.00 Ft x 3.58 Ft | |
| Basement | Bedroom | 8.67 Ft x 11.75 Ft |
| Other | 8.08 Ft x 13.75 Ft | |
| Laundry room | 8.00 Ft x 8.75 Ft | |
| Living room | 11.83 Ft x 8.75 Ft | |
| 4pc Bathroom | 7.42 Ft x 5.00 Ft | |
| Main level | Other | 3.83 Ft x 6.08 Ft |
| Living room | 15.83 Ft x 12.92 Ft | |
| 2pc Bathroom | 5.00 Ft x 4.92 Ft | |
| Dining room | 11.42 Ft x 8.92 Ft | |
| Kitchen | 8.25 Ft x 8.33 Ft | |
| Den | 6.17 Ft x 16.92 Ft |
| Features | |||||
|---|---|---|---|---|---|
| Back lane | Level | Other | |||
| Parking Pad | Refrigerator | Dishwasher | |||
| Stove | Hood Fan | Washer & Dryer | |||
| None | |||||

















































