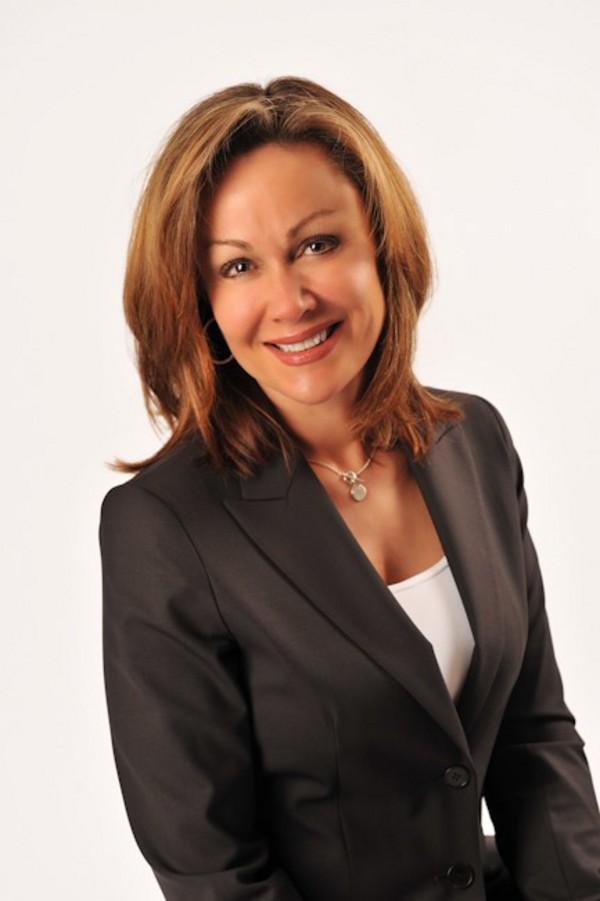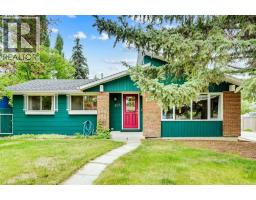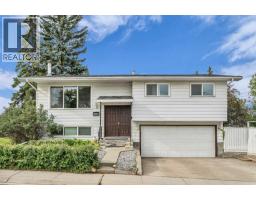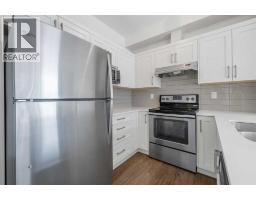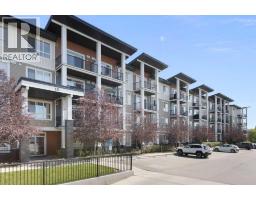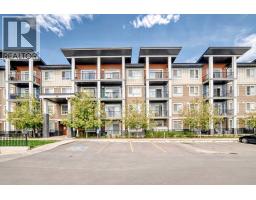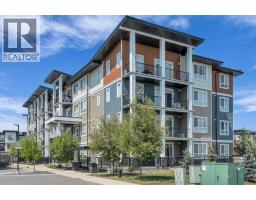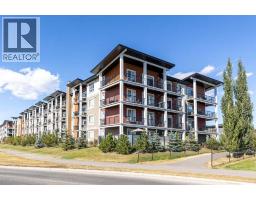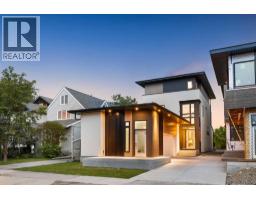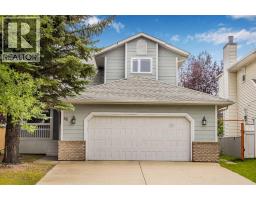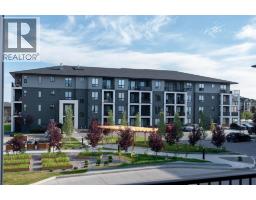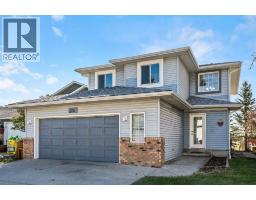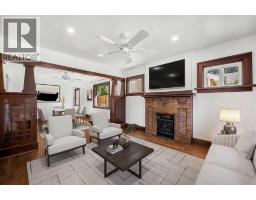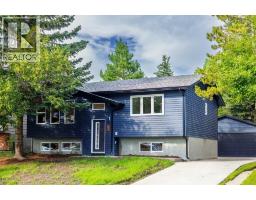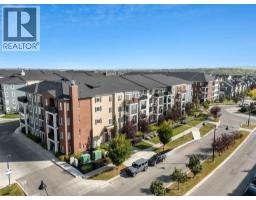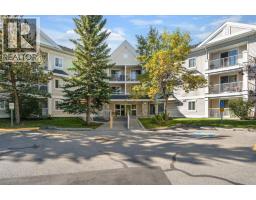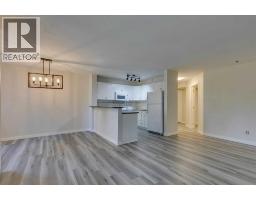46 Simcoe Place SW Signal Hill, Calgary, Alberta, CA
Address: 46 Simcoe Place SW, Calgary, Alberta
Summary Report Property
- MKT IDA2250429
- Building TypeRow / Townhouse
- Property TypeSingle Family
- StatusBuy
- Added7 weeks ago
- Bedrooms2
- Bathrooms3
- Area1118 sq. ft.
- DirectionNo Data
- Added On21 Aug 2025
Property Overview
This updated townhome in Stonehurst Place has the kind of upgrades you’ll love right away — engineered hardwood on the main floor, a kitchen with granite counters, newer appliances, and a 3 sided fireplace that ties the living and dining spaces together. Morning coffee is even better on your east-facing deck overlooking green space. Upstairs offer a primary suite with a massive walk-in closet and private 4 piece ensuite. A second bedroom and 4 piece bath. Downstairs adds function with laundry, storage, and a new hot water tank installed in 2023. Add in the attached garage, low condo fees and this one is tough to beat. The location seals the deal — steps to schools, recreation, and transit/LRT, with Aspen Landing and West Market Square just minutes away. Whether it’s downtown in ten or out of town in ten, this spot makes life easy. (id:51532)
Tags
| Property Summary |
|---|
| Building |
|---|
| Land |
|---|
| Level | Rooms | Dimensions |
|---|---|---|
| Main level | Kitchen | 11.00 Ft x 8.00 Ft |
| Dining room | 8.67 Ft x 6.92 Ft | |
| Living room | 17.58 Ft x 14.33 Ft | |
| 2pc Bathroom | 6.50 Ft x 4.33 Ft | |
| Upper Level | Primary Bedroom | 15.08 Ft x 10.75 Ft |
| Bedroom | 12.42 Ft x 9.42 Ft | |
| 4pc Bathroom | 7.42 Ft x 4.92 Ft | |
| 4pc Bathroom | 9.17 Ft x 5.83 Ft |
| Features | |||||
|---|---|---|---|---|---|
| Attached Garage(1) | Washer | Refrigerator | |||
| Dishwasher | Stove | Dryer | |||
| Microwave | Hood Fan | Garage door opener | |||
| None | |||||




































