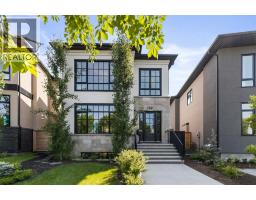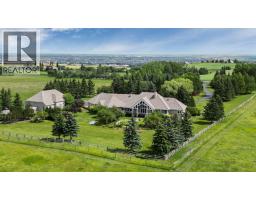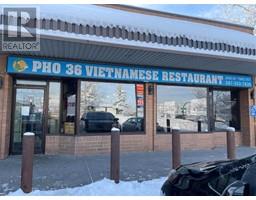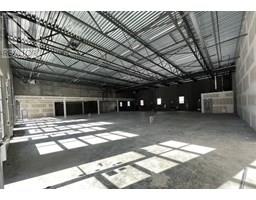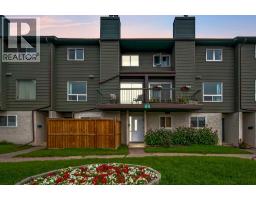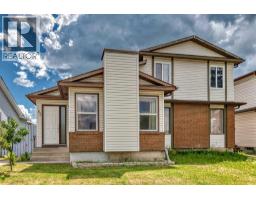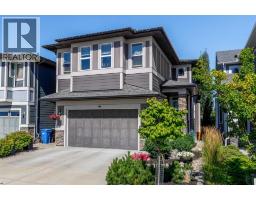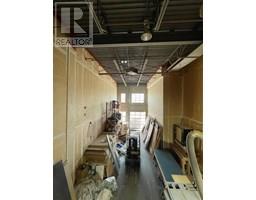460 19 Avenue NW Mount Pleasant, Calgary, Alberta, CA
Address: 460 19 Avenue NW, Calgary, Alberta
Summary Report Property
- MKT IDA2254930
- Building TypeHouse
- Property TypeSingle Family
- StatusBuy
- Added4 days ago
- Bedrooms1
- Bathrooms3
- Area871 sq. ft.
- DirectionNo Data
- Added On07 Sep 2025
Property Overview
Welcome to this beautifully renovated, move-in-ready bungalow nestled in the heart of the established and highly desirable community of Mount Pleasant. This home is an ideal starter home or a great downsizing opportunity. Perfectly blending modern finishes with timeless charm, this home offers comfort, style, and convenience in one of the city's most walkable neighbourhoods. Step inside to discover a spacious and inviting living room, ideal for relaxing or entertaining guests. The large, updated kitchen is a chef’s dream, featuring sleek stainless steel appliances, ample cabinetry, and generous counter space. The expansive primary bedroom is a true retreat, complete with a stunning ensuite boasting a dual vanity, stylish fixtures, and a spa-like atmosphere. Downstairs, the fully developed lower level provides even more versatile living space. With its thoughtful updates and unbeatable location, this home is a rare find. Don’t miss your chance to own a turnkey property in one of the city’s most established communities. (id:51532)
Tags
| Property Summary |
|---|
| Building |
|---|
| Land |
|---|
| Level | Rooms | Dimensions |
|---|---|---|
| Lower level | Recreational, Games room | 20.17 Ft x 19.92 Ft |
| Laundry room | 5.08 Ft x 4.83 Ft | |
| 4pc Bathroom | 7.83 Ft x 4.92 Ft | |
| Furnace | 10.08 Ft x 9.92 Ft | |
| Main level | Living room | 20.92 Ft x 10.75 Ft |
| Kitchen | 13.50 Ft x 10.25 Ft | |
| Other | 4.50 Ft x 2.92 Ft | |
| Primary Bedroom | 11.92 Ft x 10.25 Ft | |
| 4pc Bathroom | 8.83 Ft x 7.92 Ft | |
| 2pc Bathroom | 4.83 Ft x 4.08 Ft |
| Features | |||||
|---|---|---|---|---|---|
| Other | Parking Pad | Refrigerator | |||
| Dishwasher | Stove | Microwave Range Hood Combo | |||
| Window Coverings | Washer & Dryer | None | |||














































