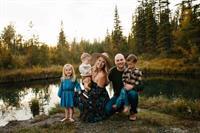47 Westwood Drive SW Westgate, Calgary, Alberta, CA
Address: 47 Westwood Drive SW, Calgary, Alberta
Summary Report Property
- MKT IDA2207394
- Building TypeHouse
- Property TypeSingle Family
- StatusBuy
- Added2 days ago
- Bedrooms3
- Bathrooms2
- Area1075 sq. ft.
- DirectionNo Data
- Added On02 Apr 2025
Property Overview
OPEN HOUSE WEDNESDAY 4:30PM-7:00PM | 3 BEDS UP | 2 FULL BATHS | 1,075 SQFT MAIN LEVEL | BUNGALOW IN WESTGATE | 50’ x 100’ LOT WITH WEST FACING BACKYARD | ORIGINAL OWNER | SEPARATE BACK ENTRY | SINGLE DETACHED GARAGE | REFINISHED ORIGINAL HARDWOOD | NEW FURNACE 2022 | HOT WATER TANK 2023 | 5 EGRESS-SIZED WINDOWS IN BASEMENT | GREAT SUITE POTENTIAL | QUICK POSSESSION AVAILABLE | INVESTOR ALERT or PERFECT STARTER HOME! This solid 3-bedroom, 2-bath bungalow in desirable Westgate sits on a full 50’ x 100’ lot with a west-facing backyard—ideal for sunny evenings of entertaining. With 1,075 sqft on the main level, this home features refinished original hardwood, mid-century charm, and has been lovingly maintained by the original owner for 66 years. The separate back entry and 5 egress-sized basement windows offer excellent suite potential. Recent updates include a new furnace (2022) and hot water tank (2023). Single detached garage, quick access to downtown, and walking distance to schools and transit. A rare chance to own in a mature, family-friendly neighborhood—first time on the market! https://youriguide.com/47_westwood_dr_sw_calgary_ab/ (id:51532)
Tags
| Property Summary |
|---|
| Building |
|---|
| Land |
|---|
| Level | Rooms | Dimensions |
|---|---|---|
| Lower level | 4pc Bathroom | 15.50 Ft x 12.83 Ft |
| Other | 8.67 Ft x 5.92 Ft | |
| Laundry room | 6.58 Ft x 6.08 Ft | |
| Furnace | 4.33 Ft x 2.83 Ft | |
| Recreational, Games room | 32.17 Ft x 12.75 Ft | |
| Main level | Kitchen | 14.83 Ft x 13.42 Ft |
| Living room | 15.08 Ft x 13.25 Ft | |
| Dining room | 9.08 Ft x 8.25 Ft | |
| 4pc Bathroom | 7.42 Ft x 4.92 Ft | |
| Primary Bedroom | 12.25 Ft x 11.92 Ft | |
| Bedroom | 10.25 Ft x 8.00 Ft | |
| Bedroom | 10.92 Ft x 10.25 Ft |
| Features | |||||
|---|---|---|---|---|---|
| Back lane | Detached Garage(1) | Refrigerator | |||
| Dishwasher | Stove | Dryer | |||
| Window Coverings | Garage door opener | None | |||



























































