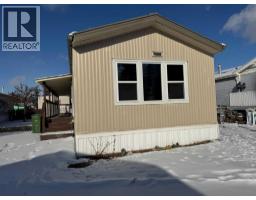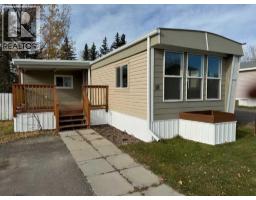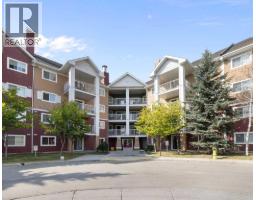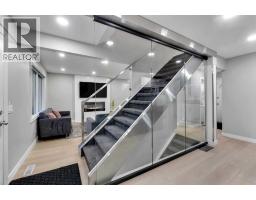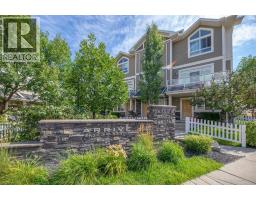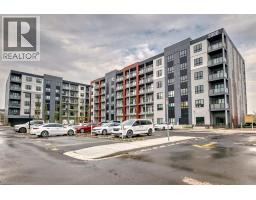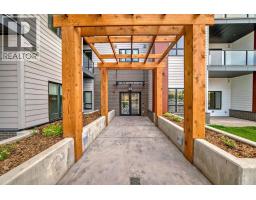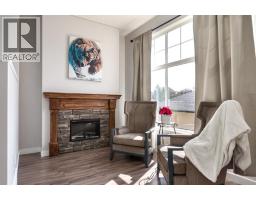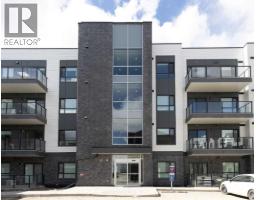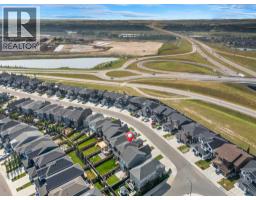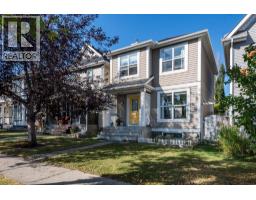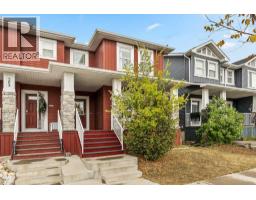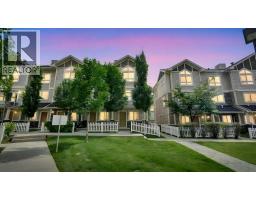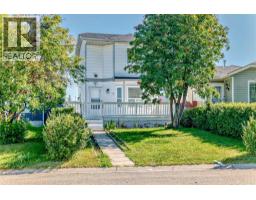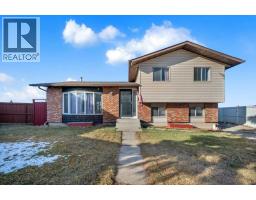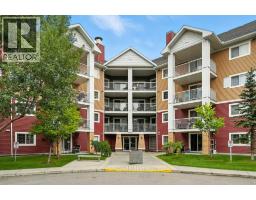470, 3223 83 Street NW Greenwood/Greenbriar, Calgary, Alberta, CA
Address: 470, 3223 83 Street NW, Calgary, Alberta
3 Beds1 Baths1240 sqftStatus: Buy Views : 720
Price
$179,000
Summary Report Property
- MKT IDA2258665
- Building TypeMobile Home
- Property TypeSingle Family
- StatusBuy
- Added9 weeks ago
- Bedrooms3
- Bathrooms1
- Area1240 sq. ft.
- DirectionNo Data
- Added On23 Sep 2025
Property Overview
Big , Bright and Beautiful Newly Renovated Mobile Home in a friendly Greenwood Mobile Home Park. Renovation included : New Metal Roof, laminated flooring , New Paint, Light fixtures, New Porch in front and Large deck at the back. Wood panels removed and replaced with drywall to save energy. New kitchen as well as vanity counters. New siding. Close to schools, Parks, Ski, Stoney Trail, Highway 1, Children's hospital, Foothills Hospital, Farmer's Market. School bus as well as City Transit bus are available from the park. (id:51532)
Tags
| Property Summary |
|---|
Property Type
Single Family
Building Type
Mobile Home
Storeys
1
Square Footage
1240 sqft
Community Name
Greenwood/Greenbriar
Subdivision Name
Greenwood/Greenbriar
Land Size
Mobile Home Pad (MHP)
Built in
1976
Parking Type
Parking Pad
| Building |
|---|
Bedrooms
Above Grade
3
Bathrooms
Total
3
Interior Features
Appliances Included
Refrigerator, Dishwasher, Stove, Microwave Range Hood Combo, Washer/Dryer Stack-Up
Flooring
Laminate
Building Features
Features
PVC window
Foundation Type
Piled
Architecture Style
Mobile Home
Construction Material
Wood frame
Square Footage
1240 sqft
Total Finished Area
1240 sqft
Structures
None
Heating & Cooling
Heating Type
Forced air
Exterior Features
Exterior Finish
Vinyl siding
Neighbourhood Features
Community Features
Pets Allowed With Restrictions
Amenities Nearby
Playground, Schools, Shopping
Parking
Parking Type
Parking Pad
Total Parking Spaces
2
| Land |
|---|
Lot Features
Fencing
Not fenced
| Level | Rooms | Dimensions |
|---|---|---|
| Main level | Bedroom | 11.17 Ft x 9.42 Ft |
| Other | 7.25 Ft x 9.50 Ft | |
| Other | 10.00 Ft x 6.92 Ft | |
| Living room | 15.75 Ft x 13.00 Ft | |
| Other | 13.17 Ft x 12.92 Ft | |
| Laundry room | 7.58 Ft x 6.17 Ft | |
| 4pc Bathroom | 7.58 Ft x 6.42 Ft | |
| Other | 8.17 Ft x 3.00 Ft | |
| Bedroom | 12.92 Ft x 9.50 Ft | |
| Primary Bedroom | 19.42 Ft x 13.50 Ft |
| Features | |||||
|---|---|---|---|---|---|
| PVC window | Parking Pad | Refrigerator | |||
| Dishwasher | Stove | Microwave Range Hood Combo | |||
| Washer/Dryer Stack-Up | |||||





















