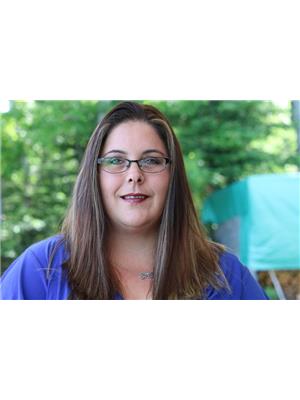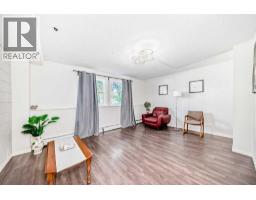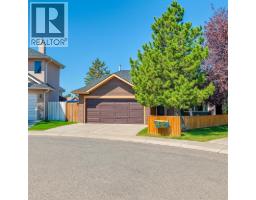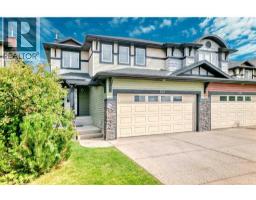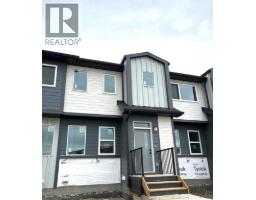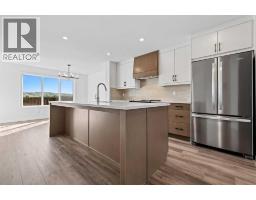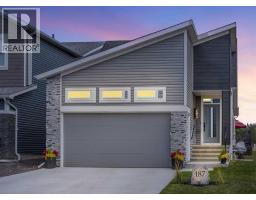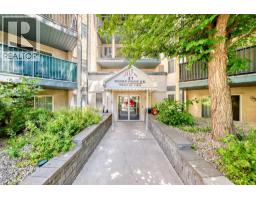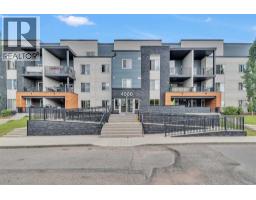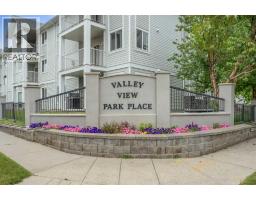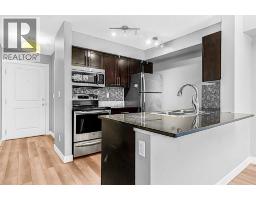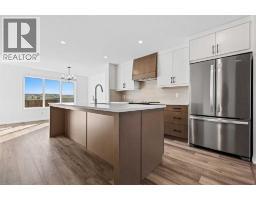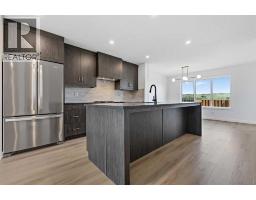475 Chaparral Ridge Circle SE Chaparral, Calgary, Alberta, CA
Address: 475 Chaparral Ridge Circle SE, Calgary, Alberta
Summary Report Property
- MKT IDA2256521
- Building TypeHouse
- Property TypeSingle Family
- StatusBuy
- Added4 days ago
- Bedrooms5
- Bathrooms4
- Area2073 sq. ft.
- DirectionNo Data
- Added On23 Sep 2025
Property Overview
Imagine waking up on a quiet Sunday morning, stepping into your sun-drenched, south-facing backyard. With no obstructions — just a few towering trees lining the ridge — you sip coffee on the deck, savor the morning breeze, and step through your back gate to join a partner or friendly neighbor for a refreshing walk along the trail. This charming home turns that lifestyle dream into reality.Boasting 2,843+ sq. ft. of living space, the main floor welcomes you with a spacious family room anchored by a cozy double-sided gas fireplace, all-new light fixtures, stainless steel appliances, and a stylish kitchen island perfect for gathering. Upstairs, the 12'11" x 17'11" bonus room offers versatile living, complemented by a well-designed laundry room. The primary suite features a luxurious 5-piece en-suite, alongside two generously sized bedrooms.The basement is built for entertainment and flexibility—a 23'10" x 16'2" recreation area, brand-new wet bar, 3-piece bathroom, and an additional bedroom provide the perfect setting for guests, games, or movie nights. Considering extra income? The layout supports the potential for a legal suite (City approval required) with cost-effective design solutions.This is more than a home — it’s your private sanctuary, with space for family, friends, and future growth. Don’t wait — schedule your private viewing today and make it yours before it’s gone! (id:51532)
Tags
| Property Summary |
|---|
| Building |
|---|
| Land |
|---|
| Level | Rooms | Dimensions |
|---|---|---|
| Second level | Other | 4.50 Ft x 6.58 Ft |
| Laundry room | 6.17 Ft x 5.17 Ft | |
| Bedroom | 9.92 Ft x 9.92 Ft | |
| 4pc Bathroom | 9.83 Ft x 4.92 Ft | |
| Family room | 12.92 Ft x 17.92 Ft | |
| Bedroom | 10.00 Ft x 10.92 Ft | |
| Primary Bedroom | 13.33 Ft x 11.42 Ft | |
| 5pc Bathroom | 9.75 Ft x 13.17 Ft | |
| Basement | Family room | 23.83 Ft x 16.17 Ft |
| Other | 2.08 Ft x 4.92 Ft | |
| Bedroom | 9.92 Ft x 9.58 Ft | |
| 3pc Bathroom | 10.83 Ft x 5.33 Ft | |
| Recreational, Games room | 7.33 Ft x 14.67 Ft | |
| Furnace | 6.58 Ft x 11.42 Ft | |
| Main level | Other | 4.58 Ft x 6.33 Ft |
| Living room | 15.50 Ft x 12.58 Ft | |
| Dining room | 10.17 Ft x 12.42 Ft | |
| Kitchen | 11.33 Ft x 13.33 Ft | |
| Pantry | 3.75 Ft x 3.67 Ft | |
| 2pc Bathroom | 6.58 Ft x 3.08 Ft | |
| Other | 3.25 Ft x 5.00 Ft | |
| Bedroom | 11.50 Ft x 9.67 Ft | |
| Other | 6.17 Ft x 6.67 Ft |
| Features | |||||
|---|---|---|---|---|---|
| Closet Organizers | No Animal Home | No Smoking Home | |||
| Attached Garage(2) | Washer | Refrigerator | |||
| Dishwasher | Stove | Dryer | |||
| Hood Fan | Central air conditioning | ||||



















































