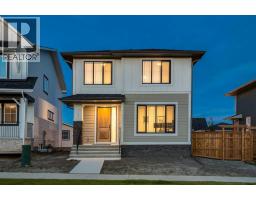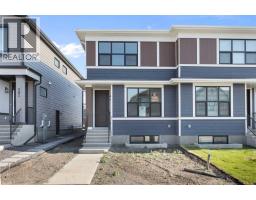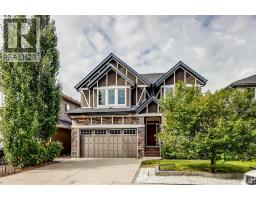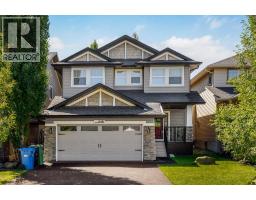48 LA VALENCIA Gardens NE Monterey Park, Calgary, Alberta, CA
Address: 48 LA VALENCIA Gardens NE, Calgary, Alberta
Summary Report Property
- MKT IDA2247241
- Building TypeHouse
- Property TypeSingle Family
- StatusBuy
- Added4 weeks ago
- Bedrooms3
- Bathrooms2
- Area1003 sq. ft.
- DirectionNo Data
- Added On09 Aug 2025
Property Overview
Immaculate raised bi-level house in a well-established community of Montery park, boasting a prime location walking distance from the bus stop, a shopping centre, banks, schools, library, medical facilities gas stations and more. This residence features 2bedrooms, one bath, a generous dining area, and a spacious living room on the Main level separate laundry near basement door. Basement comes with 2 BED ILLEGAL SUITE WITH SEPARATE ENTRANCE . It has 2 bed , 1 bath ,living/Rec room and separate laundry INSIDE BASEMENT . The backyard features with brand new deck garden area and detached double car garage and paved back lane. Recent upgrades encompass a newly developed basement fairly new roof, siding, eavestroughs, screens, vinyl plank flooring, fresh paint, a hot water tank, and modern light fixtures. This meticulously maintained property is perfectly suited for families and discerning investors seeking a turnkey home. Embrace the paved front yard for extra parking . Conveniently situated near major highways. Don't hesitate – schedule your exclusive viewing appointment today! (id:51532)
Tags
| Property Summary |
|---|
| Building |
|---|
| Land |
|---|
| Level | Rooms | Dimensions |
|---|---|---|
| Lower level | Kitchen | 2.58 Ft x 4.83 Ft |
| Bedroom | 4.75 Ft x 3.50 Ft | |
| Kitchen | 5.25 Ft x 3.25 Ft | |
| 4pc Bathroom | 6.50 Ft x 7.67 Ft | |
| Main level | Bedroom | 2.58 Ft x 3.00 Ft |
| Family room | 4.42 Ft x 3.25 Ft | |
| Living room | 3.67 Ft x 6.83 Ft | |
| Primary Bedroom | 3.75 Ft x 3.25 Ft | |
| 4pc Bathroom | 6.50 Ft x 6.67 Ft |
| Features | |||||
|---|---|---|---|---|---|
| Back lane | No Animal Home | No Smoking Home | |||
| Detached Garage(2) | Washer | Refrigerator | |||
| Gas stove(s) | Dishwasher | Dryer | |||
| Hood Fan | None | ||||




























