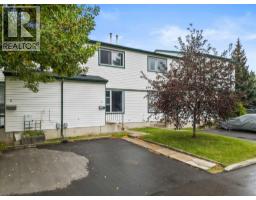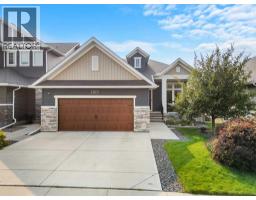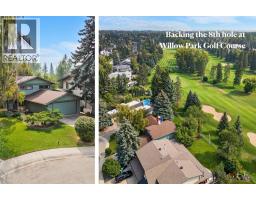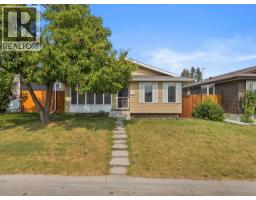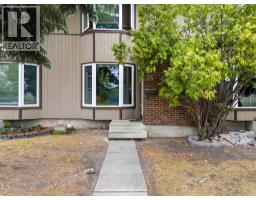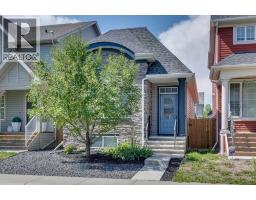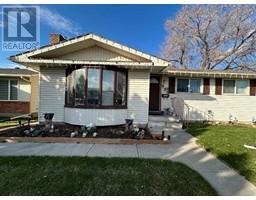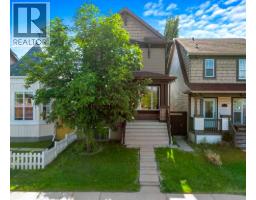489 Lake Ontario Place SE Lake Bonavista, Calgary, Alberta, CA
Address: 489 Lake Ontario Place SE, Calgary, Alberta
Summary Report Property
- MKT IDA2255843
- Building TypeHouse
- Property TypeSingle Family
- StatusBuy
- Added1 weeks ago
- Bedrooms6
- Bathrooms3
- Area1175 sq. ft.
- DirectionNo Data
- Added On12 Sep 2025
Property Overview
LAKE BONAVISTA! Full lake privileges & access to Calgary’s premier community amenity, Lake Bonavista. Welcome to 489 Lake Ontario Place. This is such a special location in the community - virtually no traffic on this street & facing a green space. So quiet! These owners have meticulously cared for this home for over 17 years, raising their family in this special home & location. This is the exact type of conditioned home & location that you want to continue with your family’s legacy. This floor plan is smartly designed & offers 2144 square feet of living space. Beautiful curb appeal greets you as you arrive at the home. The home is perfectly set, facing a treed area in the green space out front. Enter & the pride of ownership here is evident. Beautiful hardwood floors (2019) across the main level. Massive kitchen with wood cabinets & loads of storage + preparation space. High-quality appliances including a newer wall oven (2023). The generous dining area walks out onto an expansive upper & lower deck which is beautifully maintained. You will spend warm summer evenings relaxing & entertaining within these spaces. 3 bedrooms on the upper level, with the primary bedroom featuring a full ensuite bath. No need to share a bathroom with your children, who have their own spacious bathroom. All bathrooms in the home have been recently updated. Fully developed basement with a 4th & 5th bedroom, another full bathroom, recreation/flex space & loads of storage. There is also a dedicated laundry space which is super convenient. The furnace was replaced in 2022. This property boasts an absolutely amazing backyard. We’ve mentioned the beautiful deck, & there is also loads of grassy space for your children to play in. Oversized, heated/insulated 28x26 garage will house 2 large vehicles & still give you loads of space for a workshop. There is also a paved parking pad that is adjacent to the garage. You can comfortably park 4 vehicles out back. Lake Bonavista is Calgary’s premier lake community & only accessible by its residents & their guests. Open 365 days per year for swimming, boating, tennis, pickleball, skating, sledding & more. Numerous schools, parks, shopping & great access to major roadways to get you on your way! This is such a wonderful opportunity to get into this desirable community in a home & property that is affordable & turn-key ready for your family! *OPEN HOUSE, SATURDAY SEPTEMBER 13, 12-2pm* (id:51532)
Tags
| Property Summary |
|---|
| Building |
|---|
| Land |
|---|
| Level | Rooms | Dimensions |
|---|---|---|
| Basement | Recreational, Games room | 23.83 Ft x 15.67 Ft |
| Bedroom | 12.25 Ft x 8.92 Ft | |
| Bedroom | 9.08 Ft x 9.00 Ft | |
| Bedroom | 10.75 Ft x 12.50 Ft | |
| 3pc Bathroom | .00 Ft x .00 Ft | |
| Furnace | 10.75 Ft x 12.08 Ft | |
| Laundry room | 10.75 Ft x 5.08 Ft | |
| Main level | Living room | 13.75 Ft x 16.42 Ft |
| Kitchen | 11.08 Ft x 12.42 Ft | |
| Dining room | 11.58 Ft x 8.08 Ft | |
| Primary Bedroom | 11.25 Ft x 11.33 Ft | |
| Bedroom | 12.08 Ft x 9.33 Ft | |
| Bedroom | 12.08 Ft x 9.33 Ft | |
| 4pc Bathroom | .00 Ft x .00 Ft | |
| 3pc Bathroom | .00 Ft x .00 Ft |
| Features | |||||
|---|---|---|---|---|---|
| Detached Garage(2) | Garage | Heated Garage | |||
| Oversize | RV | Washer | |||
| Refrigerator | Cooktop - Electric | Dishwasher | |||
| Dryer | Microwave | Oven - Built-In | |||
| Window Coverings | None | ||||




















































