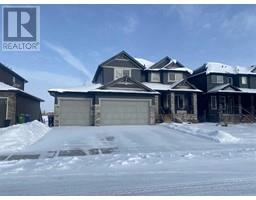5, 301 Village Mews SW Patterson, Calgary, Alberta, CA
Address: 5, 301 Village Mews SW, Calgary, Alberta
Summary Report Property
- MKT IDA2193166
- Building TypeApartment
- Property TypeSingle Family
- StatusBuy
- Added1 weeks ago
- Bedrooms1
- Bathrooms1
- Area544 sq. ft.
- DirectionNo Data
- Added On08 Feb 2025
Property Overview
VACANT AND READY FOR IMMEDIATE POSSESSION!! This beautiful 1 bedroom condo is located in Patterson Heights, a very quiet and mature, well established area on the West side of City and just a few minutes drive down Bow Trail to Downtown Calgary!! This stunning freshly painted home features an amazing amount of upgrades including a very spacious kitchen with stainless steel appliances, maple cabinets and large granite counters. The Living Room/Dining Room combo features new laminate flooring, a wood burning fireplace and offers an amazing amount of light into the unit with the floor to ceiling windows and sliding patio doors. Step out the patio doors to a large 11x11 deck/patio and enjoy the stunning downtown views while BBQing or just chill, relax and catch a few rays!! The main bathroom has also been upgraded including tub, toilet and vanity that offers granite counters. Other features include in-suite laundry, underground heated parking and a separate storage room. Any property owner is welcome to the indoor clubhouse which features a swimming pool, hot tub, weights and cardio equipment, and a party room that can be booked for special occasions. Just outside the clubhouse enjoy playing some tennis, pickle ball or basket ball. This is a perfect home for a professional couple or single person. Pets allowed with board approval. (id:51532)
Tags
| Property Summary |
|---|
| Building |
|---|
| Land |
|---|
| Level | Rooms | Dimensions |
|---|---|---|
| Main level | Living room | 13.83 Ft x 12.00 Ft |
| Dining room | 11.00 Ft x 6.25 Ft | |
| Primary Bedroom | 11.00 Ft x 10.50 Ft | |
| 4pc Bathroom | .00 Ft x .00 Ft | |
| Kitchen | 7.25 Ft x 12.58 Ft |
| Features | |||||
|---|---|---|---|---|---|
| Other | No Smoking Home | Garage | |||
| Heated Garage | Underground | Refrigerator | |||
| Dishwasher | Stove | Window Coverings | |||
| Washer/Dryer Stack-Up | None | Clubhouse | |||
| Exercise Centre | Swimming | Party Room | |||
| Whirlpool | |||||















































