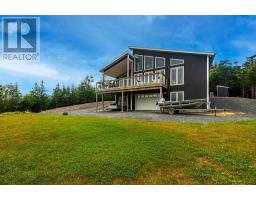50 Riverview Park SE Riverbend, Calgary, Alberta, CA
Address: 50 Riverview Park SE, Calgary, Alberta
Summary Report Property
- MKT IDA2243348
- Building TypeHouse
- Property TypeSingle Family
- StatusBuy
- Added23 hours ago
- Bedrooms4
- Bathrooms3
- Area1565 sq. ft.
- DirectionNo Data
- Added On26 Jul 2025
Property Overview
Discover this exceptional 3+1 bedroom, 2.5 bathroom home nestled on one of Riverbend's most picturesque streets. This beautifully maintained property showcases over 2,000 square feet of thoughtfully developed living space, demonstrating remarkable pride of ownership throughout. The main floor welcomes you with gleaming hardwood floors flowing through a spacious layout. The front living and dining room features soaring vaulted ceilings, while the expansive kitchen boasts elegant quartz countertops and a generous eating area. Step down to the inviting family room, complete with a cozy fireplace perfect for relaxing evenings. Upstairs, three well-appointed bedrooms await, including a primary bedroom suite featuring a walk-in closet and three-piece ensuite bathroom. Recent updates include vinyl windows installed in 2021 and a new furnace from 2020, ensuring modern comfort and efficiency. The fully finished basement provides additional living space with a fourth bedroom and second large family room, ideal for growing families or entertaining guests. Outside, the huge backyard offers endless possibilities, complemented by a large deck with stylish glass railings. Location truly sets this property apart. Situated just two blocks from Riverbend School and half a block from river access, nature becomes part of your daily routine. Enjoy easy walks to Carburn Park and recreational amenities, while maintaining convenient access to major transportation routes. The trendy Quarry Park shopping district is mere minutes away, offering contemporary retail and dining options. This exceptional family home combines comfortable living with an unbeatable location, creating the perfect foundation for your next chapter. (id:51532)
Tags
| Property Summary |
|---|
| Building |
|---|
| Land |
|---|
| Level | Rooms | Dimensions |
|---|---|---|
| Second level | Primary Bedroom | 11.67 Ft x 13.00 Ft |
| Bedroom | 8.25 Ft x 11.75 Ft | |
| Bedroom | 8.33 Ft x 11.75 Ft | |
| 4pc Bathroom | .00 Ft x .00 Ft | |
| 3pc Bathroom | .00 Ft x .00 Ft | |
| Basement | Recreational, Games room | 11.50 Ft x 19.58 Ft |
| Bedroom | 10.42 Ft x 12.50 Ft | |
| Other | 6.08 Ft x 8.00 Ft | |
| Main level | Living room | 13.25 Ft x 13.50 Ft |
| Dining room | 10.42 Ft x 10.67 Ft | |
| Kitchen | 10.08 Ft x 13.00 Ft | |
| Breakfast | 6.50 Ft x 7.33 Ft | |
| Family room | 12.92 Ft x 16.92 Ft | |
| 2pc Bathroom | .00 Ft x .00 Ft |
| Features | |||||
|---|---|---|---|---|---|
| PVC window | No Animal Home | No Smoking Home | |||
| Level | Attached Garage(2) | Refrigerator | |||
| Dishwasher | Stove | Window Coverings | |||
| Garage door opener | Washer & Dryer | None | |||















































