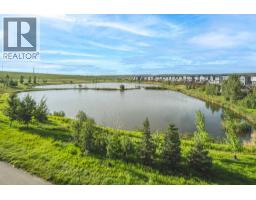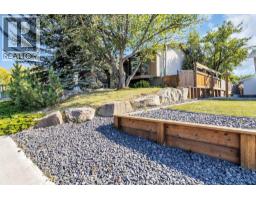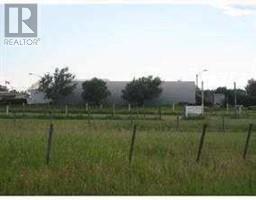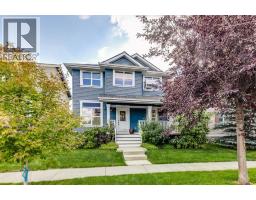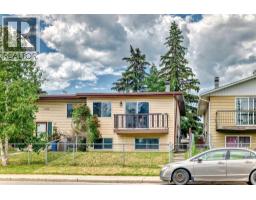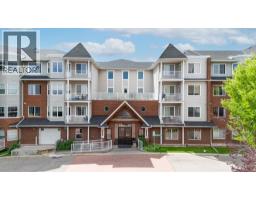506, 3316 Rideau Place SW Rideau Park, Calgary, Alberta, CA
Address: 506, 3316 Rideau Place SW, Calgary, Alberta
Summary Report Property
- MKT IDA2236794
- Building TypeApartment
- Property TypeSingle Family
- StatusBuy
- Added1 weeks ago
- Bedrooms2
- Bathrooms2
- Area1119 sq. ft.
- DirectionNo Data
- Added On22 Aug 2025
Property Overview
Presenting unit 506 in the Rutland House, part of the prestigious Rideau Towers! Located on the southeast corner of the building on the 5th floor with unobstructed views, this unit features over 1100 sq ft of living space with 2 bedrooms and 1.5 bathrooms - a very rare floor plan in these buildings. Highlighted by an enormous south facing balcony, this unit is for those who love the sunlight! A well-maintained space with an open floor plan and views both south and east towards the Stampede ground and the edge of downtown. The spacious primary bedroom, which has separation from the main living room area has a walk-in closet and a south-facing window. The additional second bedroom provides flexibility for a home office or guest room. The 4-piece bathroom has been updated with tile flooring, floor the ceiling stonework, and a vanity with lots of storage. The kitchen features stainless steel appliances and nice east facing window letting in the morning sun. Rutland House is an impeccably-maintained residence – owners enjoy use of the pool (small annual fee) as well as the party room in the lower level, along with the incredible views and ample sunlight. It is a completely smoke-free building (inside and out). Perched atop the hill in Rideau Park, safe from any flood risk, this is a perfect opportunity for someone looking to downsize out of a larger home in the community. Walk to the Glencoe Club, Mission, the Elbow River pathways, and many parks and green spaces. There is a greenspace directly outside the building, and it’s right across the street from a huge park as well as Princess Obolensky Park, with beautiful views of the Elbow River valley. Minutes from downtown and with easy access to Macleod Trail, you are nestled in a quiet, prestigious, and safe community, while being close to everything you might need. Unit has an approved window AC unit, which is rare for this building. (id:51532)
Tags
| Property Summary |
|---|
| Building |
|---|
| Land |
|---|
| Level | Rooms | Dimensions |
|---|---|---|
| Main level | 2pc Bathroom | 6.17 Ft x 5.67 Ft |
| 4pc Bathroom | 6.50 Ft x 7.33 Ft | |
| Bedroom | 12.42 Ft x 10.50 Ft | |
| Dining room | 17.00 Ft x 11.08 Ft | |
| Kitchen | 8.42 Ft x 9.25 Ft | |
| Living room | 23.50 Ft x 12.58 Ft | |
| Primary Bedroom | 17.17 Ft x 11.58 Ft |
| Features | |||||
|---|---|---|---|---|---|
| See remarks | No Animal Home | No Smoking Home | |||
| Parking | Refrigerator | Dishwasher | |||
| None | Recreation Centre | ||||

































