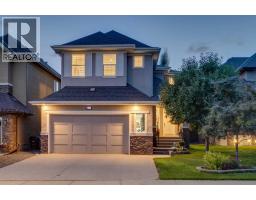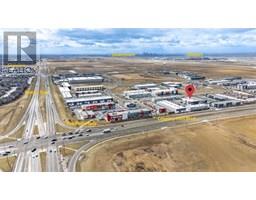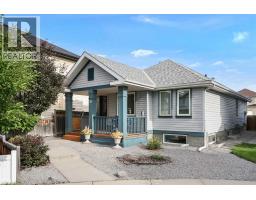5108 Grove Hill Road SW Glendale, Calgary, Alberta, CA
Address: 5108 Grove Hill Road SW, Calgary, Alberta
Summary Report Property
- MKT IDA2243810
- Building TypeHouse
- Property TypeSingle Family
- StatusBuy
- Added3 weeks ago
- Bedrooms5
- Bathrooms3
- Area1201 sq. ft.
- DirectionNo Data
- Added On05 Aug 2025
Property Overview
Quiet Glendale location across from a large school playground and park area. Roomy and bright bungalow with over 1200 sq.f.t on the main floor. Large principal rooms, a kitchen which overlooks the lush back yard with easy access to a cozy concrete paver patio for outdoor living and entertaining. Well maintained and situated on a 7104 sq.ft. lot. A total of 5 bedrooms accommodates a growing family or multi-generational living. The expansive primary bedroom can easily be converted back to provide a third bedroom on the main floor. The large 60x119ft lot could easily accommodate a laneway house, a big family home or a higher density development. Well situated; easy walking distance to the LRT, schools, parks, playgrounds, tennis courts skating and other community facilities. (id:51532)
Tags
| Property Summary |
|---|
| Building |
|---|
| Land |
|---|
| Level | Rooms | Dimensions |
|---|---|---|
| Basement | Recreational, Games room | 8.63 M x 2.42 M |
| Bedroom | 3.00 M x 3.54 M | |
| Bedroom | 3.70 M x 2.75 M | |
| Bedroom | 4.05 M x 2.20 M | |
| 2pc Bathroom | Measurements not available | |
| 2pc Bathroom | 1.79 M x 2.93 M | |
| Main level | Living room | 5.84 M x 4.93 M |
| Dining room | 3.44 M x 3.27 M | |
| Other | 3.68 M x 3.75 M | |
| Primary Bedroom | 6.47 M x 3.33 M | |
| Bedroom | 3.49 M x 2.51 M | |
| 4pc Bathroom | Measurements not available |
| Features | |||||
|---|---|---|---|---|---|
| Back lane | Wet bar | Detached Garage(1) | |||
| Washer | Refrigerator | Cooktop - Electric | |||
| Dryer | Oven - Built-In | Window Coverings | |||
| Garage door opener | None | ||||






































