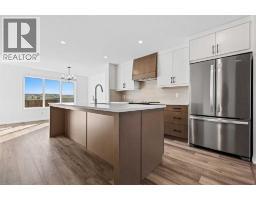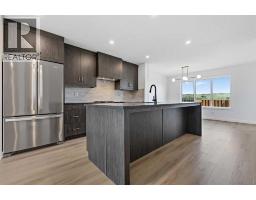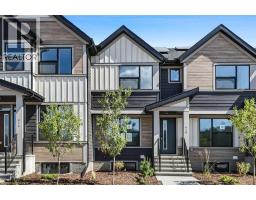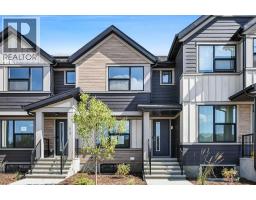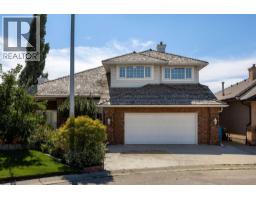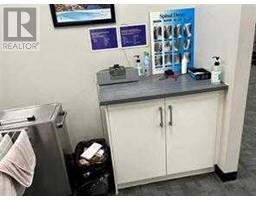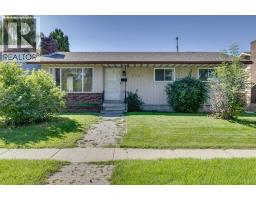54 Mckenzie Lake Manor SE McKenzie Lake, Calgary, Alberta, CA
Address: 54 Mckenzie Lake Manor SE, Calgary, Alberta
Summary Report Property
- MKT IDA2250645
- Building TypeHouse
- Property TypeSingle Family
- StatusBuy
- Added4 days ago
- Bedrooms6
- Bathrooms4
- Area2520 sq. ft.
- DirectionNo Data
- Added On22 Aug 2025
Property Overview
*** OPEN HOUSE SATURDAY AUGUST 23 FROM 1PM TO 3 PM *** Welcome to this extensively updated 6-bedroom home offering over 3700 sq ft of quality living space. Ideally situated on a quiet mature street with lake privileges with neighbors that love living here! This property has undergone significant renovations, ensuring a turn-key experience for its new owners including NO POLY B plumbing. The spacious main floor offers a traditional living and dining room, leading to a fully renovated kitchen equipped with new countertops, appliances, and a gas range. A center island, corner pantry, and eating nook flow seamlessly into the Great Room with a wood-burning fireplace. Also on this level are a laundry room and den (previously set-up as a butler pantry, easily convertible to an office), a half bath for guests, and a mudroom.Upstairs, you'll find a generous primary bedroom, with an ensuite bathroom featuring spacious shower & dual sinks just off of a walk-in closet. This top floor also delivers three well-proportioned additional bedrooms and a 2nd full 4-piece bath. The basement level has also received updates to maximize living space, now featuring a huge rec room with 2nd fireplace, a bar area, yet another full bathroom, and two upgraded bedrooms, making this a true 6-bedroom home.Beyond the aesthetics, enjoy the practical benefits of brand-new PEX plumbing, newer hot water tank and furnace. The exterior boasts a beautiful, sunny west-facing yard, complete with a deck perfect for entertaining. This large family home offers incredible value and modern comfort in desirable Mckenzie Lake. Book your private showing today! (id:51532)
Tags
| Property Summary |
|---|
| Building |
|---|
| Land |
|---|
| Level | Rooms | Dimensions |
|---|---|---|
| Basement | 4pc Bathroom | 7.25 Ft x 10.33 Ft |
| Bedroom | 12.17 Ft x 12.42 Ft | |
| Bedroom | 17.00 Ft x 10.08 Ft | |
| Recreational, Games room | 21.33 Ft x 23.42 Ft | |
| Furnace | 17.58 Ft x 8.17 Ft | |
| Main level | Foyer | 5.08 Ft x 10.50 Ft |
| 2pc Bathroom | 5.00 Ft x 5.08 Ft | |
| Breakfast | 10.00 Ft x 8.42 Ft | |
| Dining room | 13.92 Ft x 10.50 Ft | |
| Kitchen | 17.00 Ft x 13.08 Ft | |
| Laundry room | 8.42 Ft x 8.58 Ft | |
| Living room | 11.08 Ft x 13.42 Ft | |
| Living room | 16.00 Ft x 13.08 Ft | |
| Office | 9.00 Ft x 10.58 Ft | |
| Upper Level | 5pc Bathroom | 7.33 Ft x 7.92 Ft |
| 4pc Bathroom | 9.92 Ft x 13.25 Ft | |
| Bedroom | 12.17 Ft x 10.42 Ft | |
| Bedroom | 14.25 Ft x 12.58 Ft | |
| Bedroom | 11.08 Ft x 11.50 Ft | |
| Primary Bedroom | 16.58 Ft x 19.25 Ft | |
| Other | 6.83 Ft x 12.08 Ft |
| Features | |||||
|---|---|---|---|---|---|
| Treed | Attached Garage(2) | Washer | |||
| Refrigerator | Oven - gas | Range - Gas | |||
| Dishwasher | Dryer | Hood Fan | |||
| Garage door opener | None | ||||
















































