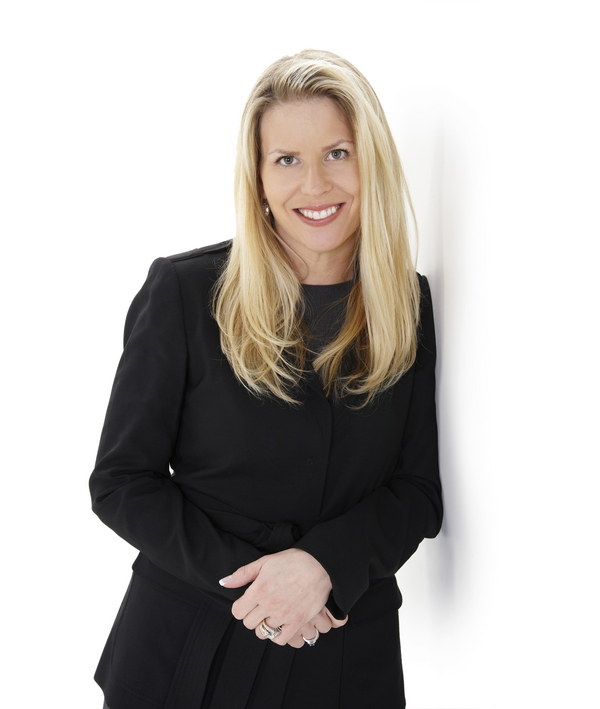544 Regal Park NE Renfrew, Calgary, Alberta, CA
Address: 544 Regal Park NE, Calgary, Alberta
Summary Report Property
- MKT IDA2205013
- Building TypeRow / Townhouse
- Property TypeSingle Family
- StatusBuy
- Added3 days ago
- Bedrooms3
- Bathrooms1
- Area1088 sq. ft.
- DirectionNo Data
- Added On15 Apr 2025
Property Overview
Exceptional value for this BEAUTIFUL 3-bedroom INNER-CITY townhouse! Located in the highly sought-after community of Renfrew, this home is surrounded by mature trees and is within walking and cycling distance to downtown, river pathways, and all the shops and restaurants that Bridgeland has to offer.This BRIGHT and CHEERY END UNIT features tons of windows, allowing natural light to flood the space. The main floor includes a large living room, dining area, and a spacious kitchen with an ISLAND.Upstairs, you’ll find three bedrooms and a full bathroom. The basement is partly finished with a generous family room. The furnace and hot water tank were replaced in 2021 for added peace of mind.An assigned parking stall is conveniently located right in front of the unit. Nestled near lush greenery and parks, this home offers a serene escape from the city bustle—perfect for those seeking a blend of classic style, tranquility, and inner-city lifestyle.Enjoy the perks of condo living with no need to worry about shoveling snow or mowing the lawn. Don’t miss out on this great home! (id:51532)
Tags
| Property Summary |
|---|
| Building |
|---|
| Land |
|---|
| Level | Rooms | Dimensions |
|---|---|---|
| Second level | 4pc Bathroom | 7.00 Ft x 7.00 Ft |
| Bedroom | 13.92 Ft x 7.00 Ft | |
| Bedroom | 7.92 Ft x 12.42 Ft | |
| Primary Bedroom | 9.67 Ft x 12.42 Ft | |
| Basement | Recreational, Games room | 20.67 Ft x 12.25 Ft |
| Storage | 8.42 Ft x 9.50 Ft | |
| Furnace | 12.08 Ft x 9.50 Ft | |
| Main level | Dining room | 9.17 Ft x 10.75 Ft |
| Kitchen | 12.17 Ft x 10.42 Ft | |
| Living room | 17.92 Ft x 12.58 Ft |
| Features | |||||
|---|---|---|---|---|---|
| No Smoking Home | Washer | Refrigerator | |||
| Dishwasher | Stove | Dryer | |||
| None | |||||














































