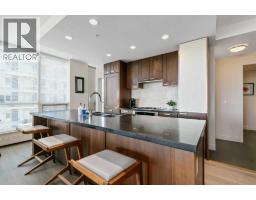5444 Varsity Drive NW Varsity, Calgary, Alberta, CA
Address: 5444 Varsity Drive NW, Calgary, Alberta
Summary Report Property
- MKT IDA2229503
- Building TypeHouse
- Property TypeSingle Family
- StatusBuy
- Added3 weeks ago
- Bedrooms5
- Bathrooms4
- Area2576 sq. ft.
- DirectionNo Data
- Added On30 Jun 2025
Property Overview
FIRST TIME LISTED! Welcome to a unique style 5-level split that had a complete makeover back in 2014. This corner lot backs onto greenspace and has stunning views of the valley. Not many better views in the community. Main floor has an open floor plan with a huge kitchen with its own island. Quartz counter tops, high end appliances (gas range), and light cabinetry. A spacious pantry next to the Refrigerator. A large open living room with a gas fireplace. Numerous bright windows overlooking the deck and ultimately the ravine and specifically the front 9 of Silver Springs Golf Course. The 2nd level leading upstairs has 2 kids bedrooms with its own 4 piece bathroom (Jack & Jill style). A large laundry room with counter space, cabinets and a sink. The top level has a the primary bedroom with its own walk-in-closet and a beautiful 5 piece spa ensuite. Dual sink, soaker tub and a large walk in shower. The basement level has a concrete flooring that is heated throughout with its own living room and another gas fireplace. Bright windows allow for alot of light to enter the home. There are 2 bedrooms of which one has its own walk in closet. There is a wine cellar along with a 4 piece bathroom. The garage is a good size with power, work bench and ample storage. Exterior was done with a blue stucco. The Northwest facing backyard has a large deck with plexiglass. There are trees and its very private. The home is walking distance to Bowmont Park, the 3 schools in the area and a short distance to Market Mall. Book your viewing today! (id:51532)
Tags
| Property Summary |
|---|
| Building |
|---|
| Land |
|---|
| Level | Rooms | Dimensions |
|---|---|---|
| Basement | Family room | 17.10 M x 15.10 M |
| Bedroom | 11.80 M x 13.00 M | |
| Wine Cellar | 11.90 M x 5.11 M | |
| 4pc Bathroom | 12.10 M x 5.10 M | |
| Bedroom | 11.00 M x 11.10 M | |
| Other | 7.70 M x 5.00 M | |
| Furnace | 12.60 M x 8.40 M | |
| Main level | Pantry | 5.00 M x 6.00 M |
| Other | 6.10 M x 4.11 M | |
| 2pc Bathroom | 4.80 M x 4.70 M | |
| Kitchen | 19.10 M x 17.60 M | |
| Dining room | 26.90 M x 11.90 M | |
| Living room | 17.40 M x 17.20 M | |
| Other | 9.20 M x 8.11 M | |
| Upper Level | Bedroom | 10.10 M x 12.00 M |
| Bedroom | 12.00 M x 10.70 M | |
| 5pc Bathroom | 14.50 M x 6.70 M | |
| Office | 7.70 M x 8.50 M | |
| Laundry room | 8.40 M x 9.80 M | |
| Primary Bedroom | 19.80 M x 12.90 M | |
| 5pc Bathroom | 19.80 M x 9.11 M | |
| Other | 11.50 M x 5.90 M |
| Features | |||||
|---|---|---|---|---|---|
| No Smoking Home | Attached Garage(2) | Washer | |||
| Refrigerator | Range - Gas | Dishwasher | |||
| Wine Fridge | Dryer | Microwave | |||
| Window Coverings | Garage door opener | See Remarks | |||






































































