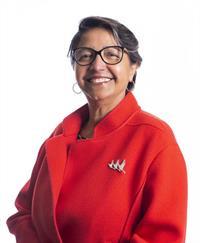55, 714 Willow Park Drive SE Willow Park, Calgary, Alberta, CA
Address: 55, 714 Willow Park Drive SE, Calgary, Alberta
Summary Report Property
- MKT IDA2235292
- Building TypeRow / Townhouse
- Property TypeSingle Family
- StatusBuy
- Added3 days ago
- Bedrooms3
- Bathrooms3
- Area1468 sq. ft.
- DirectionNo Data
- Added On28 Jun 2025
Property Overview
Willow Tree Village is coveted for its fabulous location in Willow Park. Close to major transportation routes, buses, C-Train, recreation facilities, shopping and amenities. Beautifully renovated three bedroom townhouse with Primary bedroom three-piece ensuite bathroom plus another full bathroom upstairs. Two other bedrooms up offer ample space for a family or the buyer wanting privacy and an abundance of room to enjoy. Main floor offers a meticulously designed kitchen with lots of built-in cabinetry and beautiful appliances, offering the discerning buyer great space for preparing delectable meals. Adjacent dining is lovely with patio door access to a fenced, private patio. The living room with wood burning fireplace and 2-piece bath complete the main floor. Downstairs you will find a spacious family room, laundry and utility area (vacuum system) with great storage. If you are looking for a great accessible location with lots of trees and beautiful landscaping and easy walking, this is it. (id:51532)
Tags
| Property Summary |
|---|
| Building |
|---|
| Land |
|---|
| Level | Rooms | Dimensions |
|---|---|---|
| Second level | Primary Bedroom | 17.50 Ft x 12.00 Ft |
| Bedroom | 13.17 Ft x 11.33 Ft | |
| Bedroom | 11.67 Ft x 9.67 Ft | |
| 3pc Bathroom | Measurements not available | |
| 4pc Bathroom | Measurements not available | |
| Basement | Recreational, Games room | 22.92 Ft x 14.58 Ft |
| Laundry room | 15.25 Ft x 15.08 Ft | |
| Storage | 15.50 Ft x 7.58 Ft | |
| Storage | 2.75 Ft x 2.67 Ft | |
| Main level | Dining room | 13.25 Ft x 10.00 Ft |
| Kitchen | 13.25 Ft x 12.92 Ft | |
| Living room | 17.33 Ft x 11.92 Ft | |
| 2pc Bathroom | Measurements not available |
| Features | |||||
|---|---|---|---|---|---|
| See remarks | Refrigerator | Gas stove(s) | |||
| Dishwasher | Microwave Range Hood Combo | Window Coverings | |||
| Washer & Dryer | None | ||||


























































