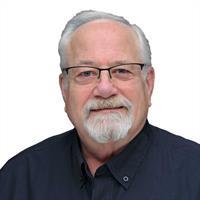5559 4 Avenue NE Marlborough Park, Calgary, Alberta, CA
Address: 5559 4 Avenue NE, Calgary, Alberta
Summary Report Property
- MKT IDA2205756
- Building TypeHouse
- Property TypeSingle Family
- StatusBuy
- Added2 days ago
- Bedrooms4
- Bathrooms2
- Area1192 sq. ft.
- DirectionNo Data
- Added On02 Apr 2025
Property Overview
Welcome to this charming 1972 fully finished bungalow located in the heart of Marlborough Park! This well-maintained home boasts 3+1 bedrooms and 1 1/2 baths, offering ample space for your family and guests. The oversized double garage is perfect for car enthusiasts, extra storage, or a workshop. House shingles replaced in 2024, garage 2023.The main floor features a bright and spacious living room, ideal for cozy family gatherings, and a functional kitchen with plenty of cabinet space and family meals in the built-in banquette. The dining room is perfectly situated for entertaining friends or family gatherings. The king sized primary bedroom includes a 2 pce ensuite and walk-in closet. Two additional bedrooms and a full bath complete the main level.Head downstairs to discover the fully finished basement, which includes an additional bedroom, large family/games room with a wood burning brick fireplace feature wall and bar. Plenty of room for hobbies and storage in the mechanical/laundry room.Step outside to enjoy the large, fenced yard—perfect for summer barbecues, gardening, or letting the kids and pets play. The oversized heated garage and RV parking add incredible value to this property.Located in the desirable Marlborough Park community, you'll be close to schools, parks, shopping, transportation and all the amenities you need. This classic bungalow is ready for its next chapter—could it be yours?Contact your real estate agent today to schedule a private viewing! (id:51532)
Tags
| Property Summary |
|---|
| Building |
|---|
| Land |
|---|
| Level | Rooms | Dimensions |
|---|---|---|
| Basement | Family room | 13.08 Ft x 16.58 Ft |
| Recreational, Games room | 12.92 Ft x 12.67 Ft | |
| Bedroom | 9.83 Ft x 12.67 Ft | |
| Storage | 20.92 Ft x 12.83 Ft | |
| Main level | Living room | 18.25 Ft x 11.92 Ft |
| Dining room | 9.42 Ft x 8.00 Ft | |
| Eat in kitchen | 12.00 Ft x 15.00 Ft | |
| Primary Bedroom | 11.50 Ft x 12.08 Ft | |
| Bedroom | 13.67 Ft x 8.33 Ft | |
| Bedroom | 12.83 Ft x 10.25 Ft | |
| 4pc Bathroom | .00 Ft x .00 Ft | |
| 2pc Bathroom | Measurements not available |
| Features | |||||
|---|---|---|---|---|---|
| Back lane | No Animal Home | No Smoking Home | |||
| Detached Garage(2) | Garage | Heated Garage | |||
| Oversize | RV | Washer | |||
| Refrigerator | Dishwasher | Stove | |||
| Dryer | Microwave Range Hood Combo | None | |||





























































