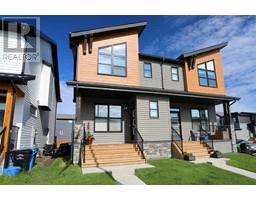57 Walgrove Plaza SE Walden, Calgary, Alberta, CA
Address: 57 Walgrove Plaza SE, Calgary, Alberta
Summary Report Property
- MKT IDA2149005
- Building TypeRow / Townhouse
- Property TypeSingle Family
- StatusBuy
- Added3 weeks ago
- Bedrooms3
- Bathrooms3
- Area1673 sq. ft.
- DirectionNo Data
- Added On13 Jul 2024
Property Overview
**OPEN HOUSE: Saturday, July 13th from 3-5pm** Welcome home! This meticulously maintained and FULLY UPGRADED townhouse is ready for it's new family. Featuring 3 bedrooms, 2.5 bathrooms, and a spacious lower-level office/family room, this is one of the largest units in the area boasting 1670sf of living space and is situated in one of the best locations within this well managed complex. As you enter, the main level welcomes you with LUXURY VINYL PLANK highlighted with an abundance of natural light streaming through the large windows that are outfitted with high end ZEBRA WINDOW COVERINGS. With the SE to NW exposure, there's no shortage of sunlight throughout the day, all year round. The chef's kitchen has been fully upgraded from spec with ELECTRIC COOKTOP, BUILT-IN MICROWAVE and WALL OVEN, classic WHITE CABINETRY and STAINLESS STEEL APPLIANCES. With a large EAT-UP ISLAND and a conveniently located, spacious dining area, the kitchen is perfect for large families and entertaining. Adjacent to the dining area, you'll find a PRIVATE BALCONY overlooking the serene greenspace behind the unit. Upstairs, the generously sized primary retreat boasts a WALK-THROUGH CLOSET and a private ensuite with GLASS SHOWER and DUAL VANITIES. Two additional bedrooms, a second full bathroom, and a convenient UPPER FLOOR LAUNDRY complete this level. The lower level features a bright SECONDARY LIVING AREA, ideal as a playroom, office, gym or guest space. To top it all off, the large DOUBLE-ATTACHED GARAGE comfortably accommodates two vehicles, and a newly installed (2023) CENTRAL AIR CONDITIONING will help you beat the summer heat. The complex itself is located in a quiet, family-friendly area of Walden, close to many parks, schools, retail shops and provides ease of access to 210 Ave and MacLeod Trail. Call your amazing realtor today to book a private showing! (id:51532)
Tags
| Property Summary |
|---|
| Building |
|---|
| Land |
|---|
| Level | Rooms | Dimensions |
|---|---|---|
| Lower level | Family room | 12.00 Ft x 11.17 Ft |
| Furnace | 6.67 Ft x 3.67 Ft | |
| Main level | Kitchen | 16.17 Ft x 12.50 Ft |
| Dining room | 11.83 Ft x 10.00 Ft | |
| Living room | 12.00 Ft x 12.00 Ft | |
| Foyer | 7.00 Ft x 3.33 Ft | |
| 2pc Bathroom | 7.33 Ft x 4.33 Ft | |
| Upper Level | Laundry room | 4.17 Ft x 3.50 Ft |
| Primary Bedroom | 12.00 Ft x 10.83 Ft | |
| Bedroom | 9.50 Ft x 8.00 Ft | |
| Bedroom | 9.50 Ft x 8.83 Ft | |
| 4pc Bathroom | 8.50 Ft x 5.00 Ft | |
| 4pc Bathroom | 8.17 Ft x 7.83 Ft |
| Features | |||||
|---|---|---|---|---|---|
| No Animal Home | No Smoking Home | Gas BBQ Hookup | |||
| Attached Garage(2) | Refrigerator | Cooktop - Electric | |||
| Dishwasher | Microwave | Oven - Built-In | |||
| Hood Fan | Window Coverings | Washer & Dryer | |||
| Central air conditioning | |||||









































