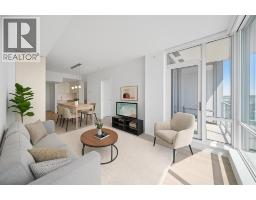58 Bedford Manor NE Beddington Heights, Calgary, Alberta, CA
Address: 58 Bedford Manor NE, Calgary, Alberta
Summary Report Property
- MKT IDA2225889
- Building TypeRow / Townhouse
- Property TypeSingle Family
- StatusBuy
- Added8 weeks ago
- Bedrooms3
- Bathrooms3
- Area1217 sq. ft.
- DirectionNo Data
- Added On30 May 2025
Property Overview
PROPERTY HIGHLIGHTS Renovated in 2021: (vinyl flooring, paint, lights, window coverings). 2024 upgrades: (new dishwasher, washer & dryer). Well maintained, clean, move-in ready. Spaceious Basement for future rec room or entertainment space.Assigned parking (#30) + optional 2nd stall ($50/mo, condo board approval).Central vacuum included as-is.INVESTMENT POTENTIALRented for $2,050 + utilities per month (past tenant, 4 years).Potential rent for $2,200 + utilities per month = ~$26,400 + utilities for a year.Low-maintenance property in high-demand rental zone.Strong cap rate for NE Calgary townhouse investors.LOCATION PERKS (Driving time via Google Maps)Beddington Towne Centre: 3 mins (Safeway, London Drugs).Nose Hill Park: 5 mins.Deerfoot Trail: 5 mins.Centre Street: 4 mins.John G. Diefenbaker High School: 7 mins.St. Bede & Beddington Heights Elementary: 3–4 mins.Deerfoot City Mall: 10 mins.TRANSIT & FUTURE GROWTHWalk to bus routes: 301 BRT, 46, 114.Future Green Line LRT nearby = upside potential.Quiet street, established community.Close to parks, schools, groceries, banks, restaurants.Strong long-term value in Beddington Heights. (id:51532)
Tags
| Property Summary |
|---|
| Building |
|---|
| Land |
|---|
| Level | Rooms | Dimensions |
|---|---|---|
| Second level | 4pc Bathroom | 5.00 Ft x 7.50 Ft |
| 4pc Bathroom | 5.00 Ft x 7.50 Ft | |
| Bedroom | 14.00 Ft x 11.42 Ft | |
| Bedroom | 8.42 Ft x 11.58 Ft | |
| Bedroom | 8.42 Ft x 15.00 Ft | |
| Basement | Furnace | 17.42 Ft x 11.17 Ft |
| Main level | 2pc Bathroom | 5.25 Ft x 5.00 Ft |
| Dining room | 14.00 Ft x 8.08 Ft | |
| Kitchen | 11.83 Ft x 13.00 Ft | |
| Living room | 14.17 Ft x 15.08 Ft |
| Features | |||||
|---|---|---|---|---|---|
| Parking | Washer | Refrigerator | |||
| Dishwasher | Range | Dryer | |||
| Hood Fan | None | ||||
































































