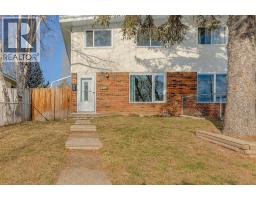5811 Templehill Road NE Temple, Calgary, Alberta, CA
Address: 5811 Templehill Road NE, Calgary, Alberta
Summary Report Property
- MKT IDA2245497
- Building TypeHouse
- Property TypeSingle Family
- StatusBuy
- Added1 weeks ago
- Bedrooms4
- Bathrooms4
- Area1042 sq. ft.
- DirectionNo Data
- Added On04 Aug 2025
Property Overview
| 4 BEDS | 3.5 BATHS | SUITED | SEPARATE ENTRANCE, LAUNDRY, & KITCHEN | DOUBLE DETACHED GARAGE | Located in the community of Temple, this 4-level split offers vaulted ceilings and large windows that bring in plenty of natural light. The main floor features a bright living area and a kitchen with stainless steel appliances and soft-close cabinetry. Upstairs, you’ll find two good-sized bedrooms, including a primary with a private 2-piece ensuite, along with a full 4-piece bathroom. The lower levels offer another living space, second kitchen, laundry, and two additional bedrooms—one with its own 3-piece ensuite. Another 3-piece bathroom completes the layout. A side entrance provides added convenience, while the large double detached garage and two extra parking spots offer plenty of room for vehicles. Conveniently located close to schools, parks, shopping, and more, book your showing today! (id:51532)
Tags
| Property Summary |
|---|
| Building |
|---|
| Land |
|---|
| Level | Rooms | Dimensions |
|---|---|---|
| Lower level | Bedroom | 10.83 Ft x 14.50 Ft |
| 3pc Bathroom | 8.25 Ft x 4.42 Ft | |
| Bedroom | 8.50 Ft x 10.67 Ft | |
| 3pc Bathroom | 6.75 Ft x 5.00 Ft | |
| Upper Level | Primary Bedroom | 13.92 Ft x 11.92 Ft |
| 2pc Bathroom | 4.92 Ft x 4.42 Ft | |
| Bedroom | 14.00 Ft x 9.75 Ft | |
| 4pc Bathroom | 8.00 Ft x 4.92 Ft |
| Features | |||||
|---|---|---|---|---|---|
| See remarks | Back lane | Detached Garage(2) | |||
| Washer | Refrigerator | Dishwasher | |||
| Stove | Dryer | Separate entrance | |||
| Suite | None | ||||


















































