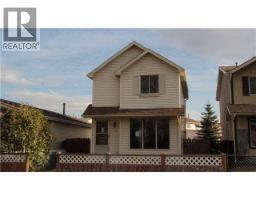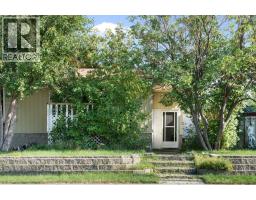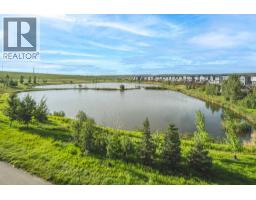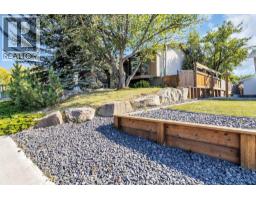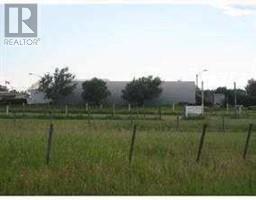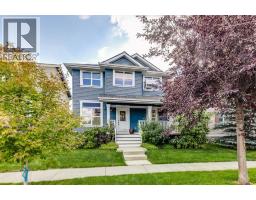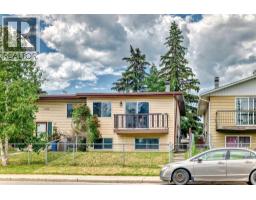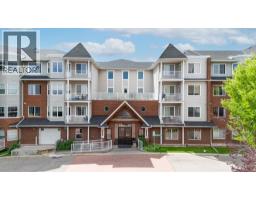5820 Rundlehorn Drive NE Pineridge, Calgary, Alberta, CA
Address: 5820 Rundlehorn Drive NE, Calgary, Alberta
5 Beds3 Baths1100 sqftStatus: Buy Views : 134
Price
$639,000
Summary Report Property
- MKT IDA2248947
- Building TypeHouse
- Property TypeSingle Family
- StatusBuy
- Added3 weeks ago
- Bedrooms5
- Bathrooms3
- Area1100 sq. ft.
- DirectionNo Data
- Added On15 Aug 2025
Property Overview
Legal suited single family house. Featuring new floorings in living room and kitchen, open floor plan with renovated white kitchen. 3 bedroom upstairs with separate laundry and entrance. 1 full bath upstairs and a half bath ensuite. Basement is a legal 2 bedroom suite with separate entrance and laundry and kitchen. spacious family room in basement with 2 good sized bedrooms and a full bath. exterior has poured concrete walkway, and a gazebos. beautiful yard with an oversized 22.5x24 heated insulated garage, and a RV concrete parking. Walk to elementary school and bus . Excellent ownership and extra income from the basement. (id:51532)
Tags
| Property Summary |
|---|
Property Type
Single Family
Building Type
House
Storeys
1
Square Footage
1100 sqft
Community Name
Pineridge
Subdivision Name
Pineridge
Title
Freehold
Land Size
527 m2|4,051 - 7,250 sqft
Built in
1975
Parking Type
Detached Garage(2),Garage,Heated Garage,Oversize,See Remarks
| Building |
|---|
Bedrooms
Above Grade
3
Below Grade
2
Bathrooms
Total
5
Partial
1
Interior Features
Appliances Included
Washer, Refrigerator, Dishwasher, Stove, Dryer, Microwave Range Hood Combo, Garage door opener
Flooring
Tile, Vinyl Plank
Basement Features
Separate entrance, Suite
Basement Type
Full (Finished)
Building Features
Features
See remarks, Back lane, No Animal Home, Gazebo
Foundation Type
Poured Concrete
Style
Detached
Architecture Style
Bungalow
Square Footage
1100 sqft
Total Finished Area
1100 sqft
Structures
See Remarks
Heating & Cooling
Cooling
None
Heating Type
Forced air, See remarks
Exterior Features
Exterior Finish
Vinyl siding, Wood siding
Parking
Parking Type
Detached Garage(2),Garage,Heated Garage,Oversize,See Remarks
Total Parking Spaces
3
| Land |
|---|
Lot Features
Fencing
Fence
Other Property Information
Zoning Description
R-CG
| Level | Rooms | Dimensions |
|---|---|---|
| Basement | Family room | 7.06 M x 3.84 M |
| Kitchen | 3.99 M x 1.55 M | |
| Bedroom | 4.93 M x 2.90 M | |
| Primary Bedroom | 6.20 M x 3.84 M | |
| 4pc Bathroom | .00 M x .00 M | |
| Main level | Living room | 4.72 M x 3.76 M |
| Kitchen | 4.50 M x 3.76 M | |
| Primary Bedroom | 3.61 M x 3.10 M | |
| Bedroom | 3.63 M x 2.77 M | |
| Bedroom | 2.74 M x 2.62 M | |
| Laundry room | 1.04 M x .91 M | |
| 4pc Bathroom | .00 M x .00 M | |
| 2pc Bathroom | .00 M x .00 M |
| Features | |||||
|---|---|---|---|---|---|
| See remarks | Back lane | No Animal Home | |||
| Gazebo | Detached Garage(2) | Garage | |||
| Heated Garage | Oversize | See Remarks | |||
| Washer | Refrigerator | Dishwasher | |||
| Stove | Dryer | Microwave Range Hood Combo | |||
| Garage door opener | Separate entrance | Suite | |||
| None | |||||




















