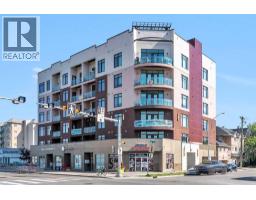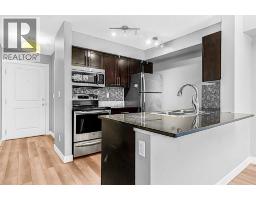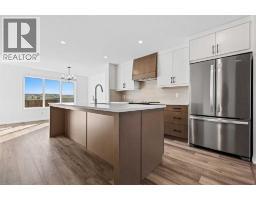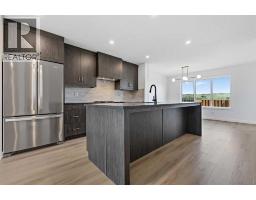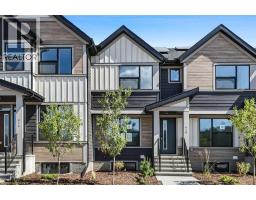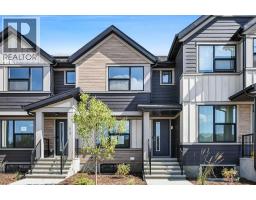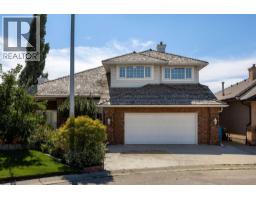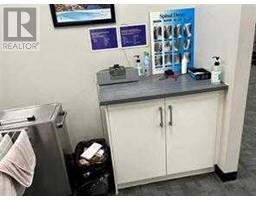60 Eversyde Circle SW Evergreen, Calgary, Alberta, CA
Address: 60 Eversyde Circle SW, Calgary, Alberta
Summary Report Property
- MKT IDA2249182
- Building TypeHouse
- Property TypeSingle Family
- StatusBuy
- Added2 days ago
- Bedrooms3
- Bathrooms4
- Area1438 sq. ft.
- DirectionNo Data
- Added On23 Aug 2025
Property Overview
Fully finished WALKOUT home in Evergreen offers over 2,100 sq. ft. of living space along with Central A/C and a double detached garage, all in one of Calgary’s most sought-after communities.Step inside to an inviting open-concept main floor, where a massive living room with a cozy gas fireplace flows seamlessly into the gorgeous white kitchen with black hardware, granite countertops, stainless steel appliances, and abundant storage and workspace. Durable vinyl plank flooring runs throughout the main and walkout levels, complemented by pristine carpet on the stairs and upper floor.Upstairs, the spacious primary suite easily fits a king-sized bed and features a walk-in closet and private 3-piece ensuite. Two additional bedrooms share a full 4-piece bath. The fully finished walkout basement offers a media/play room with wet bar, laundry area, and 2-piece bath. From here you can walk out to a meticulously landscaped backyard that is perfect for entertaining.Enjoy an unbeatable location just steps from Fish Creek Park, with four schools, parks, and pathways within walking distance. Quick access to Stoney Trail and Highway 22X makes weekend mountain escapes a breeze. All Furniture is negotiable. (id:51532)
Tags
| Property Summary |
|---|
| Building |
|---|
| Land |
|---|
| Level | Rooms | Dimensions |
|---|---|---|
| Basement | 2pc Bathroom | 4.92 Ft x 6.17 Ft |
| Recreational, Games room | 17.50 Ft x 21.42 Ft | |
| Main level | 2pc Bathroom | 5.00 Ft x 4.42 Ft |
| Dining room | 5.75 Ft x 13.00 Ft | |
| Kitchen | 13.17 Ft x 13.67 Ft | |
| Living room | 17.17 Ft x 16.17 Ft | |
| Upper Level | 3pc Bathroom | 4.92 Ft x 8.75 Ft |
| 4pc Bathroom | 4.92 Ft x 8.00 Ft | |
| Bedroom | 11.17 Ft x 10.00 Ft | |
| Bedroom | 9.92 Ft x 10.00 Ft | |
| Primary Bedroom | 13.75 Ft x 13.00 Ft |
| Features | |||||
|---|---|---|---|---|---|
| Back lane | Wet bar | Detached Garage(2) | |||
| Refrigerator | Dishwasher | Stove | |||
| Hood Fan | Washer & Dryer | Walk out | |||
| Central air conditioning | |||||


























































