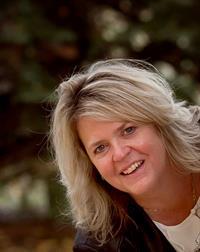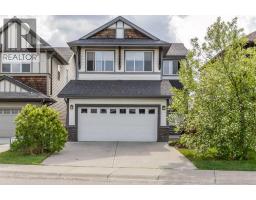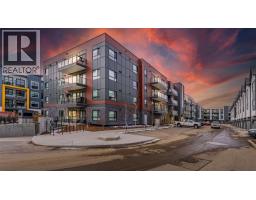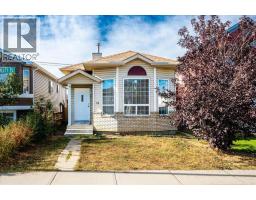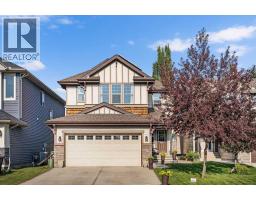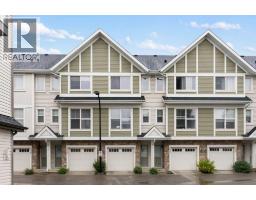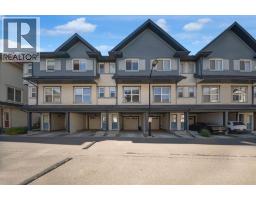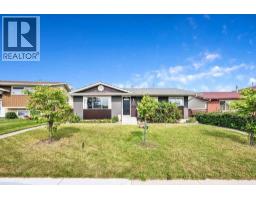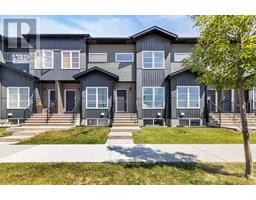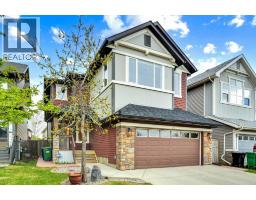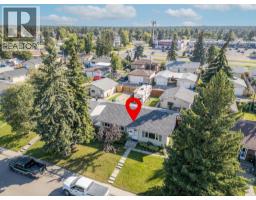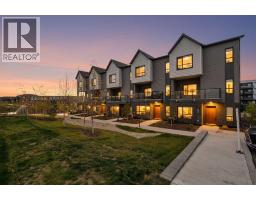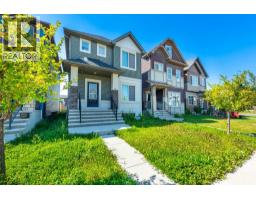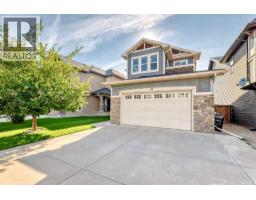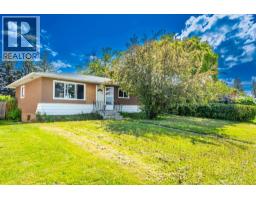604, 325 3 Street SE Downtown East Village, Calgary, Alberta, CA
Address: 604, 325 3 Street SE, Calgary, Alberta
Summary Report Property
- MKT IDA2260918
- Building TypeApartment
- Property TypeSingle Family
- StatusBuy
- Added3 weeks ago
- Bedrooms2
- Bathrooms2
- Area866 sq. ft.
- DirectionNo Data
- Added On11 Oct 2025
Property Overview
Step into this inviting two-bedroom condo where convenience meets style. Upon entry, you’ll find a handy storage closet and an in-suite washer and dryer. The spacious kitchen boasts sleek stainless steel appliances and elegant quartz countertops, offering plenty of room for cooking and entertaining.The open-concept living and dining area is bathed in natural light from floor-to-ceiling windows with bright south and east-facing views. Step out onto the large south-facing balcony – perfect for enjoying your morning coffee or evening sunsets.The primary bedroom features an east-facing window to greet you with the morning sun, plus a generous walk-in closet and a full four-piece ensuite bath. The second bedroom is bright and versatile — ideal for guests, a home office, or additional living space — with easy access to the second full four-piece bathroom.Currently, the home is furnished and all furnishings are negotiable.Residents enjoy access to excellent building amenities, including a fully equipped gym and a spacious recreation room — perfect for social gatherings or unwinding after a workout.Located just a short stroll to the scenic Bow River pathway, this condo places you in the heart of the vibrant East Village – Calgary’s hippest neighborhood. Explore arts and culture, parks and paths, shopping and dining, or simply enjoy biking and walking along the riverfront. East Village is a welcoming, dynamic community where everyone feels at home. (id:51532)
Tags
| Property Summary |
|---|
| Building |
|---|
| Land |
|---|
| Level | Rooms | Dimensions |
|---|---|---|
| Main level | 4pc Bathroom | 8.50 Ft x 5.33 Ft |
| 4pc Bathroom | 5.83 Ft x 8.83 Ft | |
| Other | 5.67 Ft x 11.25 Ft | |
| Bedroom | 12.67 Ft x 9.75 Ft | |
| Dining room | 13.08 Ft x 11.17 Ft | |
| Kitchen | 13.42 Ft x 10.50 Ft | |
| Living room | 15.17 Ft x 13.42 Ft | |
| Primary Bedroom | 9.83 Ft x 14.42 Ft |
| Features | |||||
|---|---|---|---|---|---|
| No Smoking Home | Parking | Refrigerator | |||
| Range - Electric | Dishwasher | Window Coverings | |||
| Washer & Dryer | None | ||||
































