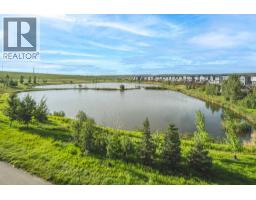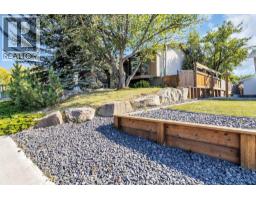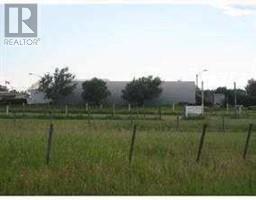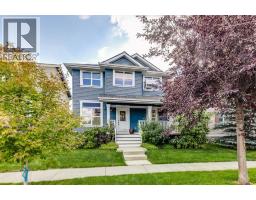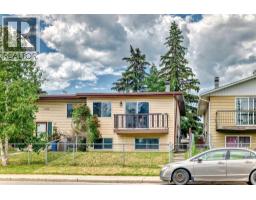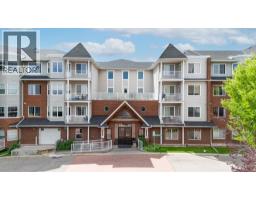6048 Dalgetty Drive NW Dalhousie, Calgary, Alberta, CA
Address: 6048 Dalgetty Drive NW, Calgary, Alberta
Summary Report Property
- MKT IDA2246483
- Building TypeHouse
- Property TypeSingle Family
- StatusBuy
- Added2 weeks ago
- Bedrooms3
- Bathrooms3
- Area1381 sq. ft.
- DirectionNo Data
- Added On15 Aug 2025
Property Overview
FANTASTIC LOCATION – Directly across from Dalhousie Elementary School & Playground! This fully developed bungalow has been beautifully renovated, showcasing stylish vinyl plank flooring throughout the main level. The spacious kitchen features an island with quartz countertops, two-tone cabinetry, a striking backsplash, stainless steel appliances (including a gas stove) with a chimney-style range hood and seamless connection to the dining area and living room. The main floor offers three bedrooms, including a generous primary bedroom with a 5-piece ensuite, gas fireplace, and patio doors opening to a tiered sun deck. Downstairs, the basement boasts a large family room with a cozy gas fireplace, a dedicated office/den (easily convertible to a fourth bedroom), a 4-piece bathroom with a whirlpool tub, and a spacious laundry room with ample cabinetry and a utility sink. With a separate back entrance, there’s excellent potential for developing a legal basement suite. The oversized double detached garage (27'5" X 29'4") is insulated and offers plenty of room for a workshop or additional storage. Recent updates include a new furnace (2024) and hot water tank (2023). The landscaped yard features mature trees, sunny east exposure, multiple patios, a sun deck, and a charming front veranda. This home truly has it all – location, style, and functionality. Nearest elementary school - Dalhousie School, Nearest Junior high school - H.D. Cartwright School, Nearest high school - Sir Winston Churchill High School. Don’t miss your chance to see it today! (id:51532)
Tags
| Property Summary |
|---|
| Building |
|---|
| Land |
|---|
| Level | Rooms | Dimensions |
|---|---|---|
| Basement | Other | 10.75 Ft x 12.33 Ft |
| Family room | 12.33 Ft x 16.75 Ft | |
| Furnace | 11.00 Ft x 5.00 Ft | |
| 4pc Bathroom | 9.67 Ft x 4.08 Ft | |
| Laundry room | 18.50 Ft x 12.75 Ft | |
| Main level | Dining room | 8.00 Ft x 12.00 Ft |
| Kitchen | 12.58 Ft x 15.00 Ft | |
| Bedroom | 13.83 Ft x 10.25 Ft | |
| Living room | 11.33 Ft x 19.58 Ft | |
| Other | 4.50 Ft x 8.92 Ft | |
| Bedroom | 10.17 Ft x 9.00 Ft | |
| 3pc Bathroom | 4.42 Ft x 8.25 Ft | |
| Primary Bedroom | 13.00 Ft x 20.92 Ft | |
| 5pc Bathroom | 5.00 Ft x 8.92 Ft | |
| Other | 7.50 Ft x 6.58 Ft |
| Features | |||||
|---|---|---|---|---|---|
| Back lane | Detached Garage(2) | Oversize | |||
| Refrigerator | Range - Gas | Dishwasher | |||
| Microwave | Hood Fan | Window Coverings | |||
| Garage door opener | Washer & Dryer | None | |||





















































