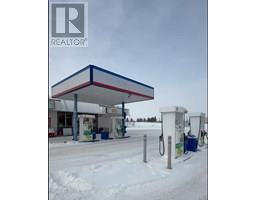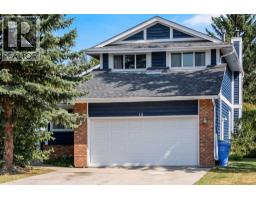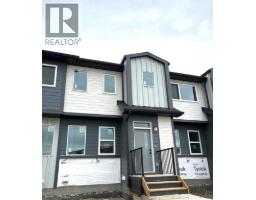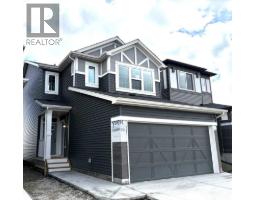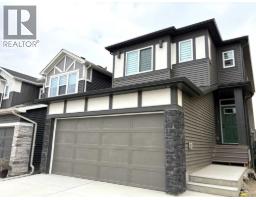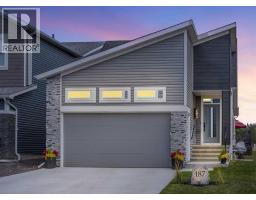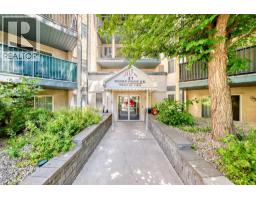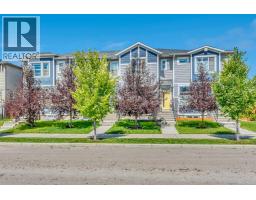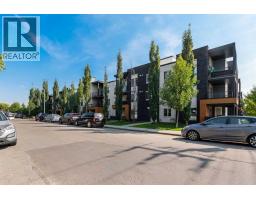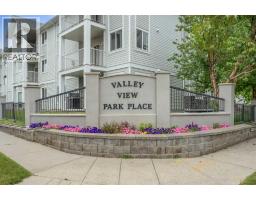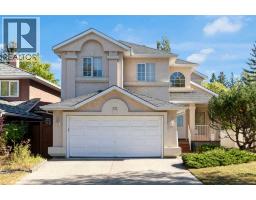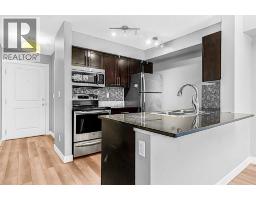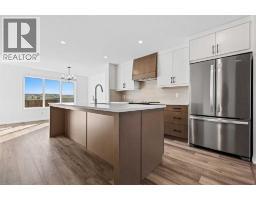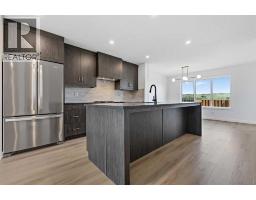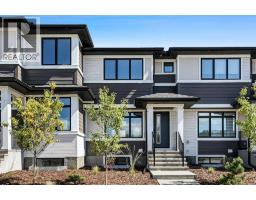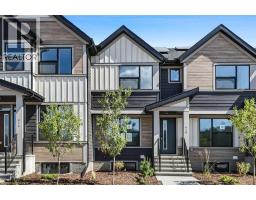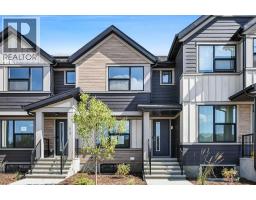619 Wolf Willow Boulevard SE Wolf Willow, Calgary, Alberta, CA
Address: 619 Wolf Willow Boulevard SE, Calgary, Alberta
Summary Report Property
- MKT IDA2246376
- Building TypeDuplex
- Property TypeSingle Family
- StatusBuy
- Added10 weeks ago
- Bedrooms3
- Bathrooms3
- Area1650 sq. ft.
- DirectionNo Data
- Added On08 Aug 2025
Property Overview
OPEN-HOUSE Sunday 1.00p.m. to 4.30p.m. Your dream home awaits at 619 Wolf Willow Blvd SE, Calgary — a stunning single-family luxury duplex in one of Calgary’s most scenic and growing communities. From the spacious front porch and welcoming foyer to the large family room and light-toned luxury vinyl flooring, every detail is thoughtfully designed. The chef’s kitchen features quartz countertops, an oversized island, stainless steel appliances, and a beautiful window overlooking the backyard. Upstairs includes a large primary bedroom with walk-in closet and ensuite, two more generous bedrooms, a bonus room, full bathroom, laundry, and plenty of storage. The unfinished basement includes 9-ft ceilings, separate entrance, egress window, and rough-ins for a legal suite. Enjoy life in Wolf Willow with easy access to Bow River pathways, parks, Blue Devil Golf Course, new local retail, and Stoney Trail. (id:51532)
Tags
| Property Summary |
|---|
| Building |
|---|
| Land |
|---|
| Level | Rooms | Dimensions |
|---|---|---|
| Lower level | Other | 5.83 Ft x 3.25 Ft |
| Main level | Other | 6.92 Ft x 5.00 Ft |
| Other | 4.75 Ft x 19.25 Ft | |
| Living room | 10.92 Ft x 16.75 Ft | |
| Dining room | 9.08 Ft x 13.00 Ft | |
| Kitchen | 12.67 Ft x 13.00 Ft | |
| 2pc Bathroom | 5.33 Ft x 5.08 Ft | |
| Pantry | 5.50 Ft x 6.92 Ft | |
| Upper Level | Laundry room | 4.17 Ft x 3.42 Ft |
| Family room | 9.83 Ft x 12.92 Ft | |
| Bedroom | 10.50 Ft x 9.25 Ft | |
| Bedroom | 10.50 Ft x 9.33 Ft | |
| 4pc Bathroom | 4.92 Ft x 7.92 Ft | |
| Primary Bedroom | 15.42 Ft x 10.58 Ft | |
| Other | 4.00 Ft x 6.75 Ft | |
| 3pc Bathroom | 7.92 Ft x 8.25 Ft |
| Features | |||||
|---|---|---|---|---|---|
| Back lane | PVC window | No Animal Home | |||
| No Smoking Home | Level | Parking Pad | |||
| Refrigerator | Range - Electric | Dishwasher | |||
| Microwave Range Hood Combo | Washer & Dryer | Separate entrance | |||
| None | |||||
























