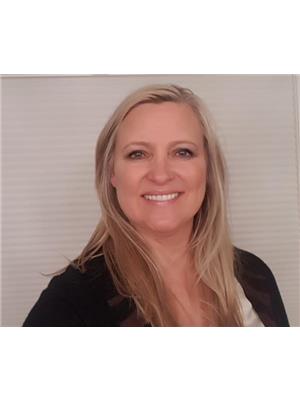62 Cityscape Terrace NE Cityscape, Calgary, Alberta, CA
Address: 62 Cityscape Terrace NE, Calgary, Alberta
Summary Report Property
- MKT IDA2217645
- Building TypeHouse
- Property TypeSingle Family
- StatusBuy
- Added5 weeks ago
- Bedrooms3
- Bathrooms3
- Area2200 sq. ft.
- DirectionNo Data
- Added On20 May 2025
Property Overview
2200 EXCEPTIONALLY CLEAN square feet COMPETITIVELY PRICED!! Amazing value in this beautifully designed 2 ½ storey, 3-bedroom contemporary home in the vibrant community of Cityscape. This property offers numerous features (including partial new roofing shingles) that enhance both style and functionality. As you step inside, you are greeted by a thoughtfully designed open-concept layout that seamlessly connects the dining room, kitchen, and great room. The spacious great room is adorned with large windows, flooding the space with natural light and featuring a gas fireplace for cozy, relaxing evenings. The large kitchen has a ton of cupboard and counter space, a central island, and stainless-steel appliances, while the dining area offers ample space for family gatherings. On the second floor, you will find two generously sized bedrooms, a versatile bonus room that opens onto a charming balcony with skyline views—ideal for enjoying your morning coffee in the sunshine, along with convenient upper laundry (new washer and dryer) and 4-piece bath. Ascend to the third level, where you will be captivated by the expansive primary suite, complete with a luxurious 4-piece ensuite bathroom and a spacious walk-in closet, providing a perfect private sanctuary for relaxation. Great layout for nanny quarters, larger or multi-generational families. This home is situated in a newer community making it an excellent investment opportunity. Don’t miss your chance to own this remarkable property! Click on the media link to view each room individually, then schedule a viewing to experience all that this home has to offer! (id:51532)
Tags
| Property Summary |
|---|
| Building |
|---|
| Land |
|---|
| Level | Rooms | Dimensions |
|---|---|---|
| Second level | Family room | 17.25 Ft x 15.92 Ft |
| Bedroom | 10.75 Ft x 12.17 Ft | |
| Bedroom | 10.75 Ft x 11.00 Ft | |
| Laundry room | 6.08 Ft x 8.00 Ft | |
| 4pc Bathroom | 6.50 Ft x 11.08 Ft | |
| Third level | Primary Bedroom | 17.25 Ft x 21.25 Ft |
| 4pc Bathroom | 11.75 Ft x 5.42 Ft | |
| Main level | Living room | 14.67 Ft x 14.50 Ft |
| Dining room | 10.92 Ft x 11.58 Ft | |
| Kitchen | 10.83 Ft x 15.92 Ft | |
| 2pc Bathroom | 5.08 Ft x 4.50 Ft |
| Features | |||||
|---|---|---|---|---|---|
| PVC window | Level | Detached Garage(2) | |||
| Refrigerator | Dishwasher | Stove | |||
| Microwave Range Hood Combo | Window Coverings | Washer & Dryer | |||
| Central air conditioning | |||||




























































