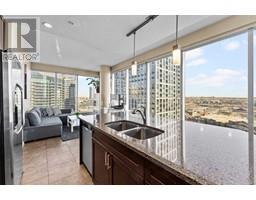6259 Saddlehorn Drive NE Saddle Ridge, Calgary, Alberta, CA
Address: 6259 Saddlehorn Drive NE, Calgary, Alberta
Summary Report Property
- MKT IDA2201787
- Building TypeHouse
- Property TypeSingle Family
- StatusBuy
- Added2 weeks ago
- Bedrooms4
- Bathrooms4
- Area1476 sq. ft.
- DirectionNo Data
- Added On14 Mar 2025
Property Overview
Welcome to this beautifully maintained 2-storey home in Saddleridge, offering over 2,100 SqFt of living space with 4 bedrooms and 3.5 bathrooms—perfect for families! Situated in an unbeatable location, you’ll love the convenience of having a school just across the street, a bus stop right out front, and the train station only a few minutes’ drive away.Step inside to an open and bright floor plan, designed for comfort and functionality. The spacious living room features a stunning gas fireplace with stone surround, creating a warm and inviting atmosphere. The kitchen boasts stainless steel appliances, a breakfast bar, and plenty of counter space, seamlessly connecting to the dining area—ideal for hosting family and friends. Step outside to your sunny south-facing backyard, where a large deck spans the width of the home, perfect for BBQs and outdoor entertaining.Upstairs, you'll find three generous-sized bedrooms and two full bathrooms. The primary suite easily fits a king-sized bed, with room for additional furniture, plus a walk-in closet for all your storage needs. The fully finished basement offers a fourth bedroom, a 4-piece bathroom, and a great flex space—perfect for a home office or future wet bar with available waterlines.This home has been lovingly maintained and thoughtfully upgraded. The stucco exterior was added to prevent future hail damage, while the garage is insulated, drywalled, and painted for extra comfort. Other updates over the years include main-floor flooring and a spacious deck that enhances outdoor living.Don’t miss this fantastic opportunity to own a beautiful, move-in-ready home in a prime location with great value! (id:51532)
Tags
| Property Summary |
|---|
| Building |
|---|
| Land |
|---|
| Level | Rooms | Dimensions |
|---|---|---|
| Basement | 4pc Bathroom | 7.83 Ft x 6.83 Ft |
| Bedroom | 15.00 Ft x 12.58 Ft | |
| Recreational, Games room | 11.17 Ft x 12.00 Ft | |
| Office | 8.50 Ft x 12.00 Ft | |
| Main level | 2pc Bathroom | 5.00 Ft x 7.08 Ft |
| Dining room | 10.50 Ft x 9.83 Ft | |
| Kitchen | 11.17 Ft x 8.75 Ft | |
| Living room | 13.67 Ft x 18.58 Ft | |
| Upper Level | 4pc Bathroom | 8.42 Ft x 5.08 Ft |
| 4pc Bathroom | 8.42 Ft x 5.08 Ft | |
| Bedroom | 9.83 Ft x 13.17 Ft | |
| Bedroom | 11.83 Ft x 10.08 Ft | |
| Primary Bedroom | 16.25 Ft x 16.25 Ft |
| Features | |||||
|---|---|---|---|---|---|
| Back lane | Closet Organizers | No Animal Home | |||
| No Smoking Home | Attached Garage(2) | Washer | |||
| Refrigerator | Dishwasher | Stove | |||
| Dryer | Microwave | Freezer | |||
| Window Coverings | Garage door opener | None | |||

















































