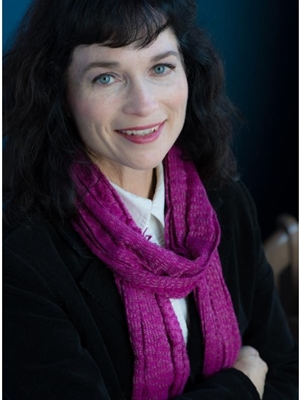63, 5400 Dalhousie Drive NW Dalhousie, Calgary, Alberta, CA
Address: 63, 5400 Dalhousie Drive NW, Calgary, Alberta
Summary Report Property
- MKT IDA2204121
- Building TypeRow / Townhouse
- Property TypeSingle Family
- StatusBuy
- Added1 weeks ago
- Bedrooms3
- Bathrooms3
- Area1573 sq. ft.
- DirectionNo Data
- Added On21 Mar 2025
Property Overview
Nestled amongst mature trees, tucked towards the centre of the complex, this meticulous END unit is not to be missed. Enter the main level from the front door or your ATTACHED single GARAGE to lovely porcelain tile, closets and FRONT LOAD laundry. UP to the next level to your SPACIOUS living room, complete with immaculate OAK HARDWOOD, STUNNING floor to ceiling FIREPLACE with GAS INSERT, views and door to your private deck and yard, FULLY FENCED. Up another level the HARDWOOD continues to your expansive DINING/LIVING area and RENOVATED kitchen: WALL OVEN, BUILT-IN microwave, Ceran COOKTOP, GRANITE counters, WHITE cabinetry. OVERSIZED windows bring in an abundance of sunlight and offer loads of options for the space, 2-PC POWDER ROOM completes this floor. THREE bedrooms upstairs with newer carpet (2018), including PRIMARY with 4-PC ENSUITE, WALK-IN closet with CUSTOM organizers. TWO additional bedrooms comfortably fit bedroom furniture, take in view of backyard and mature trees. 4-PC bath, large LINEN closet gives you everything you need upstairs. Partially finished basement is CLEAN AND READY for your flooring inspiration, and includes two white storage cabinets! Roof (2023), Furnace , HWT & humidifier (2018), washer (2023), dryer (2022), and so much more. Book your private viewing today as there will be no public open houses. (id:51532)
Tags
| Property Summary |
|---|
| Building |
|---|
| Land |
|---|
| Level | Rooms | Dimensions |
|---|---|---|
| Second level | Living room | 18.75 Ft x 13.50 Ft |
| Third level | Kitchen | 14.83 Ft x 7.83 Ft |
| Dining room | 21.92 Ft x 11.83 Ft | |
| 2pc Bathroom | 7.42 Ft x 2.92 Ft | |
| Fourth level | Primary Bedroom | 14.00 Ft x 11.92 Ft |
| Other | 7.75 Ft x 4.00 Ft | |
| 4pc Bathroom | 8.25 Ft x 7.25 Ft | |
| Bedroom | 9.67 Ft x 9.58 Ft | |
| Bedroom | 14.25 Ft x 7.75 Ft | |
| 4pc Bathroom | 7.25 Ft x 4.92 Ft | |
| Lower level | Recreational, Games room | 13.25 Ft x 12.92 Ft |
| Furnace | 20.00 Ft x 4.50 Ft |
| Features | |||||
|---|---|---|---|---|---|
| PVC window | Closet Organizers | No Animal Home | |||
| No Smoking Home | Sauna | Parking | |||
| Attached Garage(1) | Refrigerator | Cooktop - Electric | |||
| Dishwasher | Microwave | Oven - Built-In | |||
| Hood Fan | Window Coverings | Garage door opener | |||
| Washer & Dryer | None | Clubhouse | |||
| Exercise Centre | Swimming | Party Room | |||
| Recreation Centre | Sauna | ||||
































































