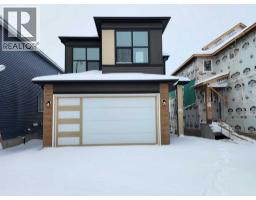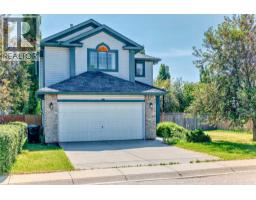64 Evanscrest Place NW Evanston, Calgary, Alberta, CA
Address: 64 Evanscrest Place NW, Calgary, Alberta
Summary Report Property
- MKT IDA2220145
- Building TypeHouse
- Property TypeSingle Family
- StatusBuy
- Added9 weeks ago
- Bedrooms3
- Bathrooms3
- Area1452 sq. ft.
- DirectionNo Data
- Added On12 May 2025
Property Overview
Welcome to this well kept 2 story single family home in convenient Evanston. It was built by Jayman and with roof top solar panels. It features large front covered veranda, LVP flooring, 9 feet ceiling on the main floor, quartz counter tops in the kitchen, stainless steel appliances, side entrance, and large deck. Upper floor has 3 good size bedrooms, primary bedroom with large window, ensuite with 3 piece bathroom, large walk in closet, and laundry room. Main floor with large living room with lots of windows, spacious kitchen and eating area, mud room, and large deck. Basement with separated side entrance, and 2 windows. It closes to playground, school, restaurants, shopping, and easy access to all major roads. ** 64 Evancrest Place NW ** (id:51532)
Tags
| Property Summary |
|---|
| Building |
|---|
| Land |
|---|
| Level | Rooms | Dimensions |
|---|---|---|
| Main level | Other | 5.00 Ft x 5.58 Ft |
| Living room | 13.42 Ft x 16.08 Ft | |
| Dining room | 11.83 Ft x 8.50 Ft | |
| Kitchen | 11.75 Ft x 11.50 Ft | |
| Other | 7.25 Ft x 6.75 Ft | |
| 2pc Bathroom | 5.00 Ft x 4.08 Ft | |
| Other | 11.58 Ft x 9.75 Ft | |
| Pantry | 5.25 Ft x 1.50 Ft | |
| Other | 5.00 Ft x 3.25 Ft | |
| Upper Level | Primary Bedroom | 13.42 Ft x 11.58 Ft |
| 3pc Bathroom | 9.33 Ft x 4.92 Ft | |
| Other | 5.50 Ft x 5.00 Ft | |
| Laundry room | 5.67 Ft x 3.08 Ft | |
| Bedroom | 9.25 Ft x 10.58 Ft | |
| Bedroom | 9.33 Ft x 10.50 Ft | |
| 4pc Bathroom | 8.67 Ft x 4.83 Ft |
| Features | |||||
|---|---|---|---|---|---|
| Back lane | Other | Parking Pad | |||
| Washer | Refrigerator | Dishwasher | |||
| Stove | Hood Fan | Window Coverings | |||
| Separate entrance | None | ||||



































































