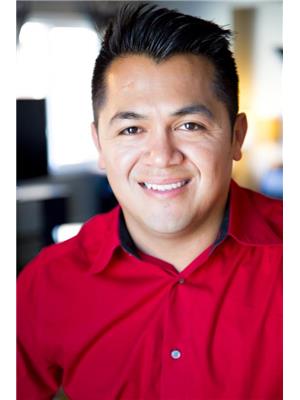64 Redstone Grove NE Redstone, Calgary, Alberta, CA
Address: 64 Redstone Grove NE, Calgary, Alberta
Summary Report Property
- MKT IDA2224424
- Building TypeHouse
- Property TypeSingle Family
- StatusBuy
- Added3 days ago
- Bedrooms5
- Bathrooms4
- Area1958 sq. ft.
- DirectionNo Data
- Added On04 Jun 2025
Property Overview
Welcome to this beautifully updated two-story home in the heart of the Redstone community, designed with families in mind! Offering 2,663 square feet of living space, including the fully developed basement, this spacious home is perfect for large or growing families.Upstairs, you'll find 3 well-sized bedrooms, including a huge master retreat with a walk-in closet and luxurious ensuite. Plus, a large bonus room is ideal for family time or a kids' playroom. The convenient upstairs laundry features a top-of-the-line washer and dryer, making daily chores a breeze.The kitchen and bathrooms have been recently renovated, and they include sleek white quartz countertops and stainless steel appliances, all accented by fresh, modern paint throughout the home.Enjoy a west-facing backyard that soaks up the evening sun, a green space across the street, and plenty of parking. The fully finished basement adds two good-sized bedrooms and a full bathroom, offering flexibility for guests, teens, or extended families.This home combines comfort, convenience, and long-term value. It is located near a future school site and has easy access to Deerfoot Trail and Stoney Trail. Don't miss your chance to own this family-friendly gem! (id:51532)
Tags
| Property Summary |
|---|
| Building |
|---|
| Land |
|---|
| Level | Rooms | Dimensions |
|---|---|---|
| Second level | Primary Bedroom | 13.33 Ft x 13.25 Ft |
| 4pc Bathroom | 9.33 Ft x 8.00 Ft | |
| Bedroom | 12.92 Ft x 8.83 Ft | |
| Hall | 9.83 Ft x 12.67 Ft | |
| 4pc Bathroom | 8.50 Ft x 5.17 Ft | |
| Bedroom | 12.92 Ft x 8.83 Ft | |
| Laundry room | 5.83 Ft x 7.83 Ft | |
| Bonus Room | 12.92 Ft x 16.75 Ft | |
| Bedroom | 12.33 Ft x 12.42 Ft | |
| Basement | Bedroom | 8.92 Ft x 12.50 Ft |
| 4pc Bathroom | 8.92 Ft x 5.67 Ft | |
| Storage | 21.58 Ft x 16.17 Ft | |
| Main level | Dining room | 11.58 Ft x 13.17 Ft |
| Kitchen | 10.75 Ft x 13.17 Ft | |
| Living room | 22.67 Ft x 12.83 Ft | |
| 2pc Bathroom | .00 Ft x .00 Ft | |
| Other | 11.25 Ft x 10.67 Ft |
| Features | |||||
|---|---|---|---|---|---|
| No Smoking Home | Attached Garage(2) | Refrigerator | |||
| Dishwasher | Stove | Microwave | |||
| Microwave Range Hood Combo | Washer & Dryer | Central air conditioning | |||
























































