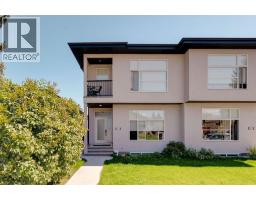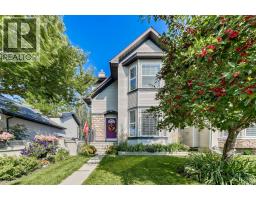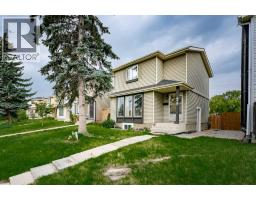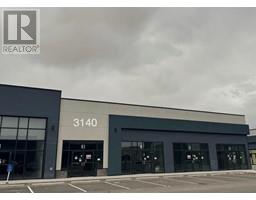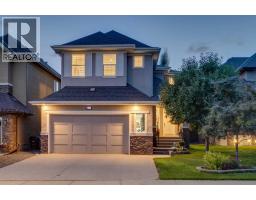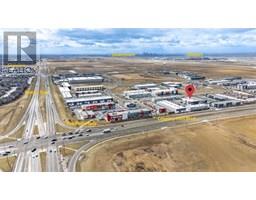67 Mystic Ridge Way SW Springbank Hill, Calgary, Alberta, CA
Address: 67 Mystic Ridge Way SW, Calgary, Alberta
Summary Report Property
- MKT IDA2213364
- Building TypeHouse
- Property TypeSingle Family
- StatusBuy
- Added5 weeks ago
- Bedrooms5
- Bathrooms5
- Area4040 sq. ft.
- DirectionNo Data
- Added On04 Aug 2025
Property Overview
This custom-designed home sits on a rare oversized corner lot backing onto green space in prestigious Mystic Ridge. The main floor features a private den, powder room, office and an open-concept great room flowing into a spacious kitchen and nook. The chef’s kitchen includes high-end appliances (Wolf gas cooktop, Sub-Zero fridge), custom cabinetry, and Caesarstone countertops. Upstairs, there are four bedrooms, three full bathrooms, and a vaulted bonus room. The luxurious primary suite includes a fireplace, a spa-inspired ensuite with under-floor heating, a steam shower, and dual vanities.The fully developed walk-up basement features a media room, large games/family area, fifth bedroom, full bathroom, and underfloor heating. Enjoy ceiling speakers in every room, exterior surround cameras, a triple oversized garage with room for car lifts and gas pipes ready for a garage heater, two furnaces, an air conditioning unit, and a central vacuum. Professionally landscaped, the backyard includes a stamped concrete patio and a large gazebo with automated sprinklers in the front and back. It is minutes from top schools, shopping, recreation, and scenic walking/biking trails. (id:51532)
Tags
| Property Summary |
|---|
| Building |
|---|
| Land |
|---|
| Level | Rooms | Dimensions |
|---|---|---|
| Second level | Primary Bedroom | 15.58 Ft x 17.00 Ft |
| Bedroom | 11.42 Ft x 11.50 Ft | |
| Bedroom | 10.83 Ft x 13.25 Ft | |
| Bedroom | 11.00 Ft x 17.25 Ft | |
| Laundry room | 5.33 Ft x 11.75 Ft | |
| Bonus Room | 13.75 Ft x 15.67 Ft | |
| 4pc Bathroom | 4.92 Ft x 9.08 Ft | |
| 5pc Bathroom | 11.50 Ft x 13.25 Ft | |
| 5pc Bathroom | 4.92 Ft x 11.42 Ft | |
| Lower level | 4pc Bathroom | 4.92 Ft x 7.58 Ft |
| Family room | 13.42 Ft x 31.00 Ft | |
| Recreational, Games room | 14.50 Ft x 26.67 Ft | |
| Media | 11.08 Ft x 15.50 Ft | |
| Storage | 4.75 Ft x 8.75 Ft | |
| Bedroom | 10.58 Ft x 11.08 Ft | |
| Wine Cellar | 4.00 Ft x 5.08 Ft | |
| Furnace | 8.75 Ft x 10.75 Ft | |
| Main level | Other | 10.00 Ft x 11.83 Ft |
| Living room | 14.00 Ft x 16.58 Ft | |
| Dining room | 17.00 Ft x 17.17 Ft | |
| Kitchen | 15.42 Ft x 16.50 Ft | |
| Office | 9.42 Ft x 14.83 Ft | |
| Other | 10.00 Ft x 10.42 Ft | |
| Other | 11.42 Ft x 13.75 Ft | |
| Pantry | 7.75 Ft x 9.83 Ft | |
| 2pc Bathroom | 5.08 Ft x 7.83 Ft |
| Features | |||||
|---|---|---|---|---|---|
| Cul-de-sac | Gazebo | Gas BBQ Hookup | |||
| Concrete | Attached Garage(3) | Cooktop - Gas | |||
| Dishwasher | Microwave | Garburator | |||
| Oven - Built-In | Humidifier | Window Coverings | |||
| Garage door opener | Washer & Dryer | Water Heater - Gas | |||
| Walk out | Central air conditioning | ||||






















































