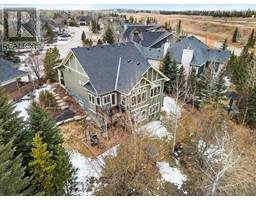6703 Huntsbay Road NW Huntington Hills, Calgary, Alberta, CA
Address: 6703 Huntsbay Road NW, Calgary, Alberta
Summary Report Property
- MKT IDA2208680
- Building TypeDuplex
- Property TypeSingle Family
- StatusBuy
- Added3 weeks ago
- Bedrooms4
- Bathrooms2
- Area981 sq. ft.
- DirectionNo Data
- Added On16 May 2025
Property Overview
Presenting an upgraded semi-detached bi-level with central air and a side entry offering access to the upper floor or lower illegal suite, backing on to a park like setting with playground! An abundance of front street parking with a path to the side entry into the home. Vinyl dual pane windows throughout replaced 5-6 years ago, an open design upper level from the tiled foyer wrapped in wainscotting. Hardwood stairs, and laminate and tile throughout with 2 back bedrooms one with added storage cabinet and close access to the tiled 4-piece upper bath featuring a newer storage vanity, a tiled tub surround and added storage cabinet. The front of the plan begins with a family size dining area, a front lifestyle room with sliding doors to your full width East facing deck. The tiled kitchen offers a plethora of counter and storage space with classic white cabinetry, a smooth top stove, mosaic tile backsplash, under cabinet lighting, an apron sink, quartz counters and full appliance package. Fully developed lower level presents 2 rear lower bedrooms, laminate flooring, a tiled lower 4-piece bath with added storage cabinet and tiled tub surround. The open plan from the eat in kitchen with a 2nd full appliance package, tiled flooring and a front facing lifestyle room with space for all types of furniture and access to added storage the homes laundry room, as well as a lower front flex room, all this plus sunshine windows throughout. The West facing outdoor space backs on to a vast green space with a fully fenced and landscaped yard offering a storage shed, lower patio and is fully fenced with space to added a detached garage. Located in a family friendly community, close access to Nose Hill Park, transit, schools, shopping and downtown Calgary! (id:51532)
Tags
| Property Summary |
|---|
| Building |
|---|
| Land |
|---|
| Level | Rooms | Dimensions |
|---|---|---|
| Lower level | 4pc Bathroom | 8.25 Ft x 8.00 Ft |
| Bedroom | 11.92 Ft x 9.75 Ft | |
| Bedroom | 8.25 Ft x 13.08 Ft | |
| Eat in kitchen | 12.17 Ft x 9.25 Ft | |
| Living room | 12.17 Ft x 10.25 Ft | |
| Laundry room | 8.25 Ft x 12.83 Ft | |
| Office | 7.83 Ft x 7.00 Ft | |
| Main level | 4pc Bathroom | 8.42 Ft x 7.92 Ft |
| Bedroom | 8.50 Ft x 11.25 Ft | |
| Primary Bedroom | 12.42 Ft x 10.33 Ft | |
| Dining room | 9.25 Ft x 7.92 Ft | |
| Kitchen | 9.25 Ft x 13.08 Ft | |
| Living room | 11.83 Ft x 20.00 Ft |
| Features | |||||
|---|---|---|---|---|---|
| Back lane | PVC window | No neighbours behind | |||
| Other | Street | Washer | |||
| Refrigerator | Dishwasher | Stove | |||
| Dryer | Hood Fan | Window Coverings | |||
| Suite | Central air conditioning | ||||







































































