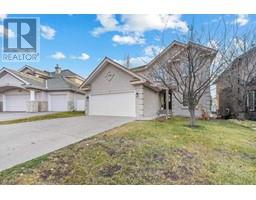69 New Brighton Green SE New Brighton, Calgary, Alberta, CA
Address: 69 New Brighton Green SE, Calgary, Alberta
Summary Report Property
- MKT IDA2196531
- Building TypeHouse
- Property TypeSingle Family
- StatusBuy
- Added3 hours ago
- Bedrooms3
- Bathrooms3
- Area1372 sq. ft.
- DirectionNo Data
- Added On24 Feb 2025
Property Overview
Come and see this great home in New Brighton! Upon entering the house you will immediately feel at home in thespacious, open-concept living room and kitchen with multiple sizeable windows providing plenty of natural light. Good-sized kitchen with situp island. The main floor is complete with a 2-piece bathroom. The upstairs boasts 3 bedrooms including a spacious master with attached 4-piece ensuite as well as another 4-piece bathroom. Enjoy time in the finished basement with a large bonus room and another bedroom. Complete with new floors, freshly painted, and close to amenities, multiple schools and Fish Creek Park, this house is a great family home! Upgraded including: Dishwasher 2022; Fridge: 2024; Hotwater Tank: 2024; Air Condition : 2021; Deck: Replaced 2022; Countertop: Changed 2025; Fresh paint whole house. (id:51532)
Tags
| Property Summary |
|---|
| Building |
|---|
| Land |
|---|
| Level | Rooms | Dimensions |
|---|---|---|
| Basement | Family room | 12.58 Ft x 11.58 Ft |
| Laundry room | 6.83 Ft x 4.58 Ft | |
| Main level | Living room | 15.33 Ft x 13.17 Ft |
| Other | 6.67 Ft x 3.92 Ft | |
| Other | 6.00 Ft x 5.75 Ft | |
| Kitchen | 13.50 Ft x 10.75 Ft | |
| Kitchen | 13.50 Ft x 8.00 Ft | |
| Pantry | 3.58 Ft x 3.42 Ft | |
| 2pc Bathroom | 5.33 Ft x 3.00 Ft | |
| Upper Level | Primary Bedroom | 12.50 Ft x 12.17 Ft |
| Bedroom | 9.75 Ft x 9.33 Ft | |
| Bedroom | 10.42 Ft x 8.67 Ft | |
| 4pc Bathroom | 7.92 Ft x 4.92 Ft | |
| 4pc Bathroom | 8.42 Ft x 4.92 Ft | |
| Other | 8.92 Ft x 4.92 Ft |
| Features | |||||
|---|---|---|---|---|---|
| Back lane | Closet Organizers | No Animal Home | |||
| No Smoking Home | Other | Parking Pad | |||
| Refrigerator | Dishwasher | Stove | |||
| Hood Fan | Window Coverings | Washer & Dryer | |||
| Central air conditioning | Recreation Centre | ||||


























































