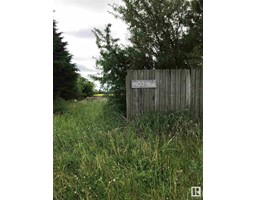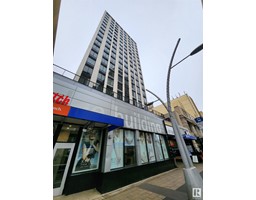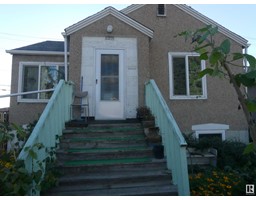70, 2519 38 Street NE Rundle, Calgary, Alberta, CA
Address: 70, 2519 38 Street NE, Calgary, Alberta
2 Beds1 Baths710 sqftStatus: Buy Views : 71
Price
$249,000
Summary Report Property
- MKT IDA2178992
- Building TypeRow / Townhouse
- Property TypeSingle Family
- StatusBuy
- Added1 weeks ago
- Bedrooms2
- Bathrooms1
- Area710 sq. ft.
- DirectionNo Data
- Added On05 Dec 2024
Property Overview
Fully Renovated! Move in ready! 2 bedrooms and 1 bath bungalow. Over 700Sf. New Window and Doors, New Flooring, New Kitchen Cabinets, Renovated Bathroom, Newer Hot Water Tank and Furnace, Newer washer/dryer. The finishing throughout the home is impeccable. The new vinyl plank flooring and fireplace in the spacious living room bring instant warmth as you walk through the open floor plan and glide through the dining room into a fully functional kitchen. Down the hall, you will find 2 good size bedrooms, a modern 4-piece bathroom with tile flooring, and a laundry room. The parking stall is just a few steps away. Rundlemere Court is situated just steps to Sunridge Train Station, shopping, schools, and other amenities. (id:51532)
Tags
| Property Summary |
|---|
Property Type
Single Family
Building Type
Row / Townhouse
Storeys
1
Square Footage
710 sqft
Community Name
Rundle
Subdivision Name
Rundle
Title
Condominium/Strata
Land Size
Unknown
Built in
1978
| Building |
|---|
Bedrooms
Above Grade
2
Bathrooms
Total
2
Interior Features
Appliances Included
Refrigerator, Stove, Microwave Range Hood Combo, Washer/Dryer Stack-Up
Flooring
Ceramic Tile, Laminate
Basement Type
None
Building Features
Features
See remarks, Other
Foundation Type
Poured Concrete
Style
Attached
Architecture Style
Bungalow
Square Footage
710 sqft
Total Finished Area
710 sqft
Structures
None
Heating & Cooling
Cooling
None
Heating Type
Other, Forced air
Exterior Features
Exterior Finish
Vinyl siding
Maintenance or Condo Information
Maintenance Fees
$321.99 Monthly
Maintenance Fees Include
Common Area Maintenance, Insurance, Property Management, Reserve Fund Contributions, Sewer, Waste Removal, Water
Parking
Total Parking Spaces
1
| Land |
|---|
Lot Features
Fencing
Not fenced
Other Property Information
Zoning Description
M-C1
| Level | Rooms | Dimensions |
|---|---|---|
| Main level | Primary Bedroom | 9.75 Ft x 10.50 Ft |
| Bedroom | 7.17 Ft x 9.92 Ft | |
| Dining room | 8.08 Ft x 10.33 Ft | |
| Kitchen | 7.75 Ft x 8.00 Ft | |
| Living room | 9.83 Ft x 13.58 Ft | |
| 4pc Bathroom | 5.00 Ft x 7.33 Ft | |
| Other | 4.58 Ft x 7.92 Ft | |
| Laundry room | 3.33 Ft x 4.08 Ft |
| Features | |||||
|---|---|---|---|---|---|
| See remarks | Other | Refrigerator | |||
| Stove | Microwave Range Hood Combo | Washer/Dryer Stack-Up | |||
| None | |||||


































