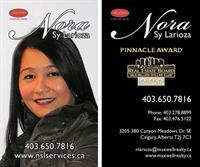707, 624 8 Avenue SE Downtown East Village, Calgary, Alberta, CA
Address: 707, 624 8 Avenue SE, Calgary, Alberta
Summary Report Property
- MKT IDA2158097
- Building TypeApartment
- Property TypeSingle Family
- StatusBuy
- Added14 weeks ago
- Bedrooms2
- Bathrooms1
- Area501 sq. ft.
- DirectionNo Data
- Added On15 Aug 2024
Property Overview
Welcome to your dream home in the heart of Calgary's vibrant East Village! This stunning 2-bedroom, 1 bathroom condo is a true gem, boasting breathtaking views of the majestic Saddledome and Calgary Tower. This beautiful unit features an open and airy floor plan that maximizes the natural light and showcases the stunning scenery outside. The modern and chic decor perfectly complements the contemporary design. This prime location is within walking distance to the charming community of Inglewood and the popular river pathway, perfect for those who love the great outdoors. Take a leisurely stroll along the river and explore the many restaurants and shops nearby - the possibilities are endless! In addition to the prime location, this property comes with 1 titled parking spot, a valuable asset in this bustling neighborhood. You'll also have access to the building's amazing communal rooftop patio and games room, providing the perfect setting for entertaining guests and enjoying the incredible views of the City. This unit potential for a successful Airbnb, offering a lucrative investment opportunity. Don't miss out on the chance to own this spectacular condo in one of Calgary's most desirable neighborhoods. Book your viewing today and experience the perfect blend of urban living and natural beauty! (id:51532)
Tags
| Property Summary |
|---|
| Building |
|---|
| Land |
|---|
| Level | Rooms | Dimensions |
|---|---|---|
| Main level | Bedroom | 9.00 Ft x 6.17 Ft |
| Primary Bedroom | 8.83 Ft x 8.50 Ft | |
| Living room/Dining room | 13.00 Ft x 17.75 Ft | |
| 4pc Bathroom | 5.58 Ft x 4.00 Ft |
| Features | |||||
|---|---|---|---|---|---|
| No Animal Home | No Smoking Home | Parking | |||
| Underground | Refrigerator | Dishwasher | |||
| Stove | Microwave Range Hood Combo | Washer & Dryer | |||
| None | Recreation Centre | ||||











































