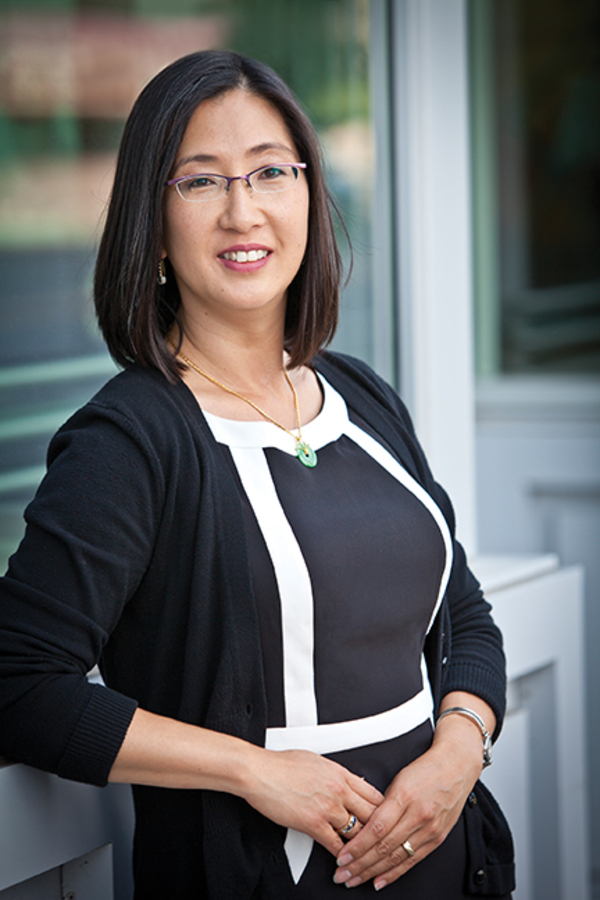707, 881 Sage Valley Boulevard NW Sage Hill, Calgary, Alberta, CA
Address: 707, 881 Sage Valley Boulevard NW, Calgary, Alberta
Summary Report Property
- MKT IDA2205688
- Building TypeRow / Townhouse
- Property TypeSingle Family
- StatusBuy
- Added11 weeks ago
- Bedrooms2
- Bathrooms2
- Area1236 sq. ft.
- DirectionNo Data
- Added On09 Apr 2025
Property Overview
| Sonoma at Sage Hill | 1236 Square Foot, 3 Storey CORNER Unit in a QUIET inner location | 2 Bedroom, 1.5 Bathroom | Single ATTACHED Garage with STORAGE and a Parking Pad in front | Up the stairs brings you into a bright OPEN CONCEPT Kitchen, Dining and Living Room with low maintenance VINYL plank floors. The Kitchen includes a CORNER pantry for lots of storage, under cabinet LIGHTING, FULL HEIGHT upper cabinets with TILED backsplash and QUARTZ countertops. A 2-piece Bathroom and Stacked Washer/ Dryer are conveniently located on this level. SUNNY, large, WEST facing balcony provides a place to relax and unwind at the end of the day. Up the stairs to the upper level reveals the privacy of two LARGE bedrooms and 4-piece Main Bathroom with QUARTZ countertops and a 6" DRAWER underneath the doors. The Primary Bedroom has DIRECT access to the bathroom through a walk-thru closet. Convenient access to Walmart, T&T Supermarket, Sobeys, Costco, Canadian Tire and Stoney Trail. (id:51532)
Tags
| Property Summary |
|---|
| Building |
|---|
| Land |
|---|
| Level | Rooms | Dimensions |
|---|---|---|
| Main level | Kitchen | 12.42 Ft x 12.00 Ft |
| Dining room | 10.58 Ft x 7.92 Ft | |
| Living room | 14.58 Ft x 13.25 Ft | |
| 2pc Bathroom | 4.67 Ft x 4.25 Ft | |
| Upper Level | Primary Bedroom | 12.17 Ft x 12.00 Ft |
| Bedroom | 12.50 Ft x 10.67 Ft | |
| 4pc Bathroom | 8.50 Ft x 5.00 Ft | |
| Other | 8.58 Ft x 3.67 Ft |
| Features | |||||
|---|---|---|---|---|---|
| Parking | Attached Garage(1) | Refrigerator | |||
| Oven - Electric | Dishwasher | Microwave Range Hood Combo | |||
| Window Coverings | Washer/Dryer Stack-Up | None | |||
































