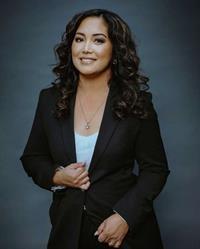71 Bridleridge Crescent SW Bridlewood, Calgary, Alberta, CA
Address: 71 Bridleridge Crescent SW, Calgary, Alberta
Summary Report Property
- MKT IDA2196537
- Building TypeHouse
- Property TypeSingle Family
- StatusBuy
- Added4 weeks ago
- Bedrooms4
- Bathrooms4
- Area1645 sq. ft.
- DirectionNo Data
- Added On03 Mar 2025
Property Overview
***OPEN HOUSE MARCH 8 AND MARCH 9, 2:00 TO 4:00PM*** Welcome to 71 Bridleridge Crescent SW, a beautiful FULLY DETACHED HOME in the sought-after community of Bridlewood. This well-maintained and FRESHLY PAINTED TWO-STORY property features 4 SPACIOUS BEDROOMS, 3.5 BATHROOMS, a FINISHED BASEMENT, and an ATTACHED DOUBLE GARAGE. Modern open floor plan - main floor features gorgeous hardwood flooring, Kitchen features white cabinetry, STAINLESS STEEL APPLIANCES, a corner walk-in pantry, a large island with dual sinks, and ample counter space. Sliding doors open to a COVERED DECK with skylights, perfect for year-round outdoor relaxation, this home is perfect for families looking for comfort, style, and functionality.Close to schools, parks, and shopping, with easy access to transit & major roads like Stoney Trail & Macleod Trail. This home is a fantastic opportunity to own a spacious, MOVE-IN READY home in Bridlewood. Whether you're a growing family or looking for a home with additional living space, 71 Bridleridge Crescent SW offers it all. (id:51532)
Tags
| Property Summary |
|---|
| Building |
|---|
| Land |
|---|
| Level | Rooms | Dimensions |
|---|---|---|
| Second level | 4pc Bathroom | 9.33 Ft x 5.08 Ft |
| 4pc Bathroom | 9.33 Ft x 9.17 Ft | |
| Bedroom | 10.25 Ft x 14.58 Ft | |
| Bedroom | 9.25 Ft x 13.25 Ft | |
| Primary Bedroom | 15.33 Ft x 12.58 Ft | |
| Basement | 3pc Bathroom | 5.50 Ft x 5.08 Ft |
| Bedroom | 11.50 Ft x 11.50 Ft | |
| Recreational, Games room | 12.17 Ft x 16.92 Ft | |
| Storage | 8.08 Ft x 8.17 Ft | |
| Furnace | 11.50 Ft x 8.75 Ft | |
| Main level | 2pc Bathroom | 4.92 Ft x 6.58 Ft |
| Dining room | 12.58 Ft x 8.08 Ft | |
| Foyer | 9.17 Ft x 8.42 Ft | |
| Kitchen | 13.17 Ft x 11.58 Ft | |
| Laundry room | 9.33 Ft x 8.83 Ft | |
| Living room | 12.08 Ft x 18.08 Ft |
| Features | |||||
|---|---|---|---|---|---|
| Wet bar | Attached Garage(2) | Refrigerator | |||
| Dishwasher | Stove | Microwave | |||
| Hood Fan | Window Coverings | Washer & Dryer | |||
| None | |||||












































