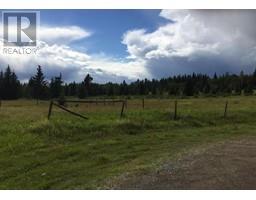71 Covewood Park NE Coventry Hills, Calgary, Alberta, CA
Address: 71 Covewood Park NE, Calgary, Alberta
Summary Report Property
- MKT IDA2206470
- Building TypeHouse
- Property TypeSingle Family
- StatusBuy
- Added1 days ago
- Bedrooms3
- Bathrooms2
- Area1504 sq. ft.
- DirectionNo Data
- Added On02 Apr 2025
Property Overview
WELCOME HOME to 71 Covewood Park! This 2 storey home with one of the BIGGEST lots in Coventry Hills is FINALLY for sale by the original owners! First time to hit the market, this 3 bedroom, 2 bathroom home EXUDES pride of ownership as soon as you step on the driveway. This home has been meticulously cared for and it shows. Oversized double detached garage with professionally finished loft storage and stairwell, RV gate and parking, back alley access, quiet corner lot...the list goes on! Inside the front door boasts a private den, bright kitchen, dining area, family room with a fireplace and a 2-piece bathroom. Upstairs features the master bedroom, 2 more bedrooms and a 4-piece bathroom. Downstairs is another large family room, laundry room and 2 storage rooms. The expansive backyard is perfect for outdoor enjoyment while still having plenty of room to store your RV. A new roof is being installed on the home and garage for the new buyers to enjoy. Siding repair also taking place due to the hailstorm. This home is located in the vibrant community of Coventry Hills, known for its family-friendly atmosphere, excellent schools, parks, and convenient amenities. Situated just minutes away from schools, parks, shopping centers, restaurants, fitness facilities and Vivo. Easy access to major roadways like Deerfoot Trail and Stoney Trail providing an effortless commute. (id:51532)
Tags
| Property Summary |
|---|
| Building |
|---|
| Land |
|---|
| Level | Rooms | Dimensions |
|---|---|---|
| Second level | 4pc Bathroom | 9.00 Ft x 4.92 Ft |
| Bedroom | 9.58 Ft x 10.92 Ft | |
| Bedroom | 9.00 Ft x 14.58 Ft | |
| Primary Bedroom | 14.00 Ft x 14.50 Ft | |
| Basement | Recreational, Games room | 12.33 Ft x 17.67 Ft |
| Storage | 3.33 Ft x 4.08 Ft | |
| Storage | 6.00 Ft x 4.08 Ft | |
| Furnace | 5.25 Ft x 19.17 Ft | |
| Main level | 2pc Bathroom | 3.00 Ft x 6.75 Ft |
| Den | 10.00 Ft x 18.83 Ft | |
| Dining room | 7.67 Ft x 10.67 Ft | |
| Kitchen | 7.67 Ft x 12.42 Ft | |
| Living room | 11.33 Ft x 16.33 Ft |
| Features | |||||
|---|---|---|---|---|---|
| Back lane | Closet Organizers | Gazebo | |||
| Detached Garage(2) | Oversize | Parking Pad | |||
| RV | RV | RV | |||
| See Remarks | Washer | Refrigerator | |||
| Dishwasher | Stove | Dryer | |||
| Microwave | Freezer | Hood Fan | |||
| Window Coverings | Garage door opener | None | |||




























































