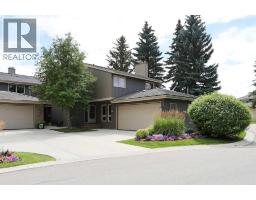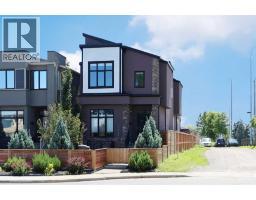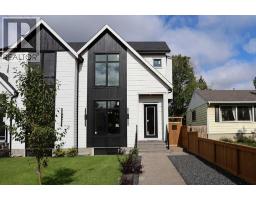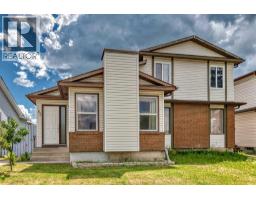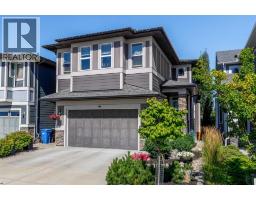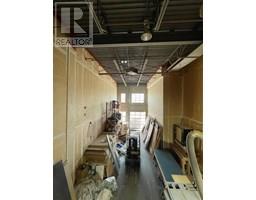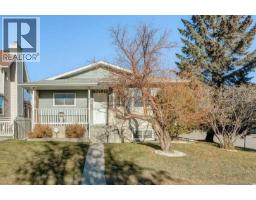710, 24 Varsity Estates Circle NW Varsity, Calgary, Alberta, CA
Address: 710, 24 Varsity Estates Circle NW, Calgary, Alberta
Summary Report Property
- MKT IDA2250423
- Building TypeApartment
- Property TypeSingle Family
- StatusBuy
- Added7 days ago
- Bedrooms2
- Bathrooms2
- Area1099 sq. ft.
- DirectionNo Data
- Added On26 Aug 2025
Property Overview
Surrounded by sweeping views of the neighbourhood & wide open distant horizon is this truly outstanding condo in Statesman’s award-winning THE GROVES OF VARSITY. Located on the 7th floor of the MONTEREY TWO tower, this sub-penthouse end unit is bathed in natural light & enjoys expansive high ceilings throughout, hardwood & tile floors, 2 bedrooms + sunroom & 2 side-by-side titled parking stalls in the underground parkade. Complemented by wall-to-wall windows, you will simply love the free-flowing design of this fantastic home, which features a fabulous living room with wide open views, spacious open concept dining room & stylish maple kitchen with granite countertops & tile floors, loads of cabinet/counter space & Samsung stainless steel appliances. Overlooking the courtyard, the sunroom is the perfect spot for your home office, lounge or if you are a green-thumb…a great place for your plants. The primary bedroom has a large walk-in closet with floor-to-ceiling windows & an ensuite with shower & double vanities. On the other side of the condo is the 2nd bedroom…with a walk-in closet & is next to the 2nd full bathroom. Convenient insuite laundry/storage room with Whirlpool Duet washer & dryer. Additional features & extras include roller blinds, unit-controlled heating & air conditioning, separate storage cage in the parkade & granite counters/tile floors in both bathrooms. Monthly condo fees in this concrete & steel complex include your heat & water-sewer, as well as giving you access to the world-class amenities…located right upstairs on the top floor of MONTEREY TWO…fitness centre, steam rooms, his & hers bathrooms, meeting room/lounge & rooftop terrace with views of the mountains, Canada Olympic Park & Nose Hill Park. The onsite medical centre has a pharmacy & walk-in clinic. Offering the finest in lock-up & leave maintenance-free living, here in this prime location in one of Northwest Calgary’s most desirable neighbourhoods, within walking distance to Dalhousie S tation shopping & LRT, just minutes to the University of Calgary & hospitals (Foothills Medical Centre, Alberta Children's & Arthur J.E. Child Cancer Centre), highly-rated schools plus quick easy access to downtown. (id:51532)
Tags
| Property Summary |
|---|
| Building |
|---|
| Land |
|---|
| Level | Rooms | Dimensions |
|---|---|---|
| Main level | 4pc Bathroom | Measurements not available |
| 4pc Bathroom | Measurements not available | |
| Living room | 12.75 Ft x 12.67 Ft | |
| Dining room | 15.75 Ft x 14.67 Ft | |
| Kitchen | 14.92 Ft x 7.75 Ft | |
| Sunroom | 10.75 Ft x 7.92 Ft | |
| Laundry room | 5.75 Ft x 4.50 Ft | |
| Primary Bedroom | 14.67 Ft x 11.33 Ft | |
| Bedroom | 13.92 Ft x 11.00 Ft |
| Features | |||||
|---|---|---|---|---|---|
| Parking | Underground | Washer | |||
| Refrigerator | Dishwasher | Stove | |||
| Dryer | Microwave Range Hood Combo | Window Coverings | |||
| Central air conditioning | Exercise Centre | Party Room | |||
| Recreation Centre | |||||





































