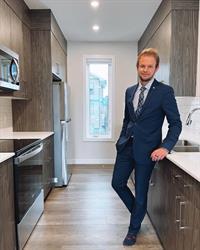72 Coach Side Terrace SW Coach Hill, Calgary, Alberta, CA
Address: 72 Coach Side Terrace SW, Calgary, Alberta
Summary Report Property
- MKT IDA2233851
- Building TypeRow / Townhouse
- Property TypeSingle Family
- StatusBuy
- Added1 weeks ago
- Bedrooms2
- Bathrooms2
- Area1058 sq. ft.
- DirectionNo Data
- Added On08 Aug 2025
Property Overview
Welcome home, 72 Coach Side Terrace! Don’t miss your chance to own this beautifully upgraded 2-bedroom, 2-bathroom walk-out bungalow with stunning views of downtown Calgary. Situated in the sought-after 55+ community of Horizon Village in the desirable Coach Hill, this home offers a thoughtful open concept layout that flows seamlessly from room to room.Perfect for entertaining, the spacious kitchen opens into a formal dining area and a bright, inviting living room. The fully developed walk-out lower level features a cozy stone-surround corner fireplace, creating a warm and flexible living space.Enjoy the vibrant community amenities, including a games room with a pool table and shuffleboard, plus a social room for gatherings. This well-maintained home is part of a well-managed complex located close to downtown, parks, walking paths, shopping, and all essential amenities. Don't miss out on being able to call this place, Home. (id:51532)
Tags
| Property Summary |
|---|
| Building |
|---|
| Land |
|---|
| Level | Rooms | Dimensions |
|---|---|---|
| Basement | Other | 11.17 Ft x 9.00 Ft |
| Recreational, Games room | 32.00 Ft x 15.33 Ft | |
| Office | 12.17 Ft x 7.75 Ft | |
| 3pc Bathroom | 8.42 Ft x 5.83 Ft | |
| Storage | 12.00 Ft x 10.83 Ft | |
| Workshop | 10.83 Ft x 9.00 Ft | |
| Furnace | 9.92 Ft x 8.17 Ft | |
| Main level | Living room | 15.33 Ft x 15.08 Ft |
| Kitchen | 9.00 Ft x 7.83 Ft | |
| Dining room | 10.25 Ft x 7.83 Ft | |
| Primary Bedroom | 14.17 Ft x 10.33 Ft | |
| Foyer | 5.58 Ft x 5.42 Ft | |
| Other | 4.92 Ft x 3.00 Ft | |
| Laundry room | 5.00 Ft x 3.00 Ft | |
| 4pc Bathroom | 10.00 Ft x 4.92 Ft | |
| Other | 4.33 Ft x 3.33 Ft | |
| Other | 10.83 Ft x 9.67 Ft | |
| Bedroom | 11.08 Ft x 9.92 Ft |
| Features | |||||
|---|---|---|---|---|---|
| See remarks | No neighbours behind | Oversize | |||
| Attached Garage(1) | Washer | Refrigerator | |||
| Dishwasher | Stove | Dryer | |||
| Hood Fan | Window Coverings | Walk out | |||
| Central air conditioning | Clubhouse | Party Room | |||
| Recreation Centre | |||||

























































