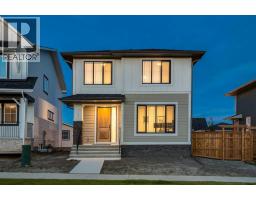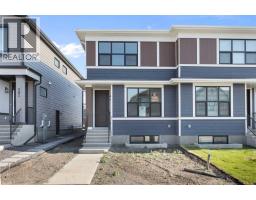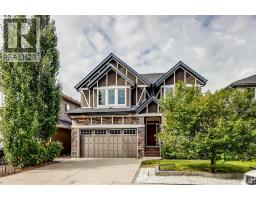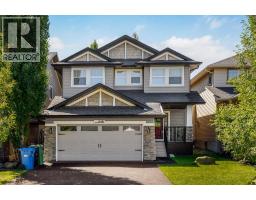72 Legacy Glen Street SE Legacy, Calgary, Alberta, CA
Address: 72 Legacy Glen Street SE, Calgary, Alberta
Summary Report Property
- MKT IDA2251897
- Building TypeDuplex
- Property TypeSingle Family
- StatusBuy
- Added7 days ago
- Bedrooms3
- Bathrooms3
- Area1399 sq. ft.
- DirectionNo Data
- Added On28 Aug 2025
Property Overview
Welcome to the perfect family home in Legacy, bright, spacious, and move-in ready! Boasting 1,399 sq. ft. above grade with 3 bedrooms and 2.5 bathrooms, this 2 storey home is both practical and inviting. With a front attached single garage and a thoughtful layout, this home is what you've been looking for. The main floor welcomes you with 9 ft ceilings, durable laminate flooring, and neutral colours throughout. At the rear of the home, the kitchen features granite countertops, stainless steel appliances, and a central island with a breakfast bar — the perfect spot for morning coffee or after-school snacks. The kitchen and dining area open directly to the backyard, while the sun-filled living space flows easily to the back deck, making it ideal for family BBQs or cozy evenings outdoors. Upstairs, the primary suite provides a relaxing retreat with a walk-in closet and a 4-piece ensuite complete with dual sinks, shower, and a soaker tub. 2 additional bedrooms, a full bathroom, and convenient upper-level laundry complete this level. The basement, with roughed-in plumbing, is ready for your personal touch — whether you envision a playroom, home gym, or extra living space. Lovingly maintained and finished in timeless neutral tones, this home is truly move-in ready. Located in the heart of Legacy and just steps from over 300 acres of environmental reserve and scenic walking paths of Fish Creek Park, this is a wonderful place to put down roots. Book your private showing today and see why this could be the perfect fit for your family! (id:51532)
Tags
| Property Summary |
|---|
| Building |
|---|
| Land |
|---|
| Level | Rooms | Dimensions |
|---|---|---|
| Main level | Other | 7.50 Ft x 4.67 Ft |
| 2pc Bathroom | 7.17 Ft x 3.17 Ft | |
| Living room | 11.33 Ft x 12.92 Ft | |
| Kitchen | 12.83 Ft x 9.92 Ft | |
| Dining room | 12.17 Ft x 7.17 Ft | |
| Upper Level | Bedroom | 9.92 Ft x 9.00 Ft |
| 4pc Bathroom | 8.00 Ft x 7.67 Ft | |
| Bedroom | 9.67 Ft x 9.00 Ft | |
| Laundry room | 3.33 Ft x 3.67 Ft | |
| Primary Bedroom | 11.92 Ft x 11.33 Ft | |
| 5pc Bathroom | 11.92 Ft x 5.25 Ft | |
| Other | 4.08 Ft x 9.00 Ft |
| Features | |||||
|---|---|---|---|---|---|
| Other | Closet Organizers | Attached Garage(1) | |||
| Refrigerator | Dishwasher | Stove | |||
| Microwave Range Hood Combo | Window Coverings | Washer/Dryer Stack-Up | |||
| None | Other | ||||



































































