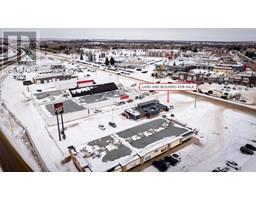72 Walden Heights SE Walden, Calgary, Alberta, CA
Address: 72 Walden Heights SE, Calgary, Alberta
Summary Report Property
- MKT IDA2227548
- Building TypeHouse
- Property TypeSingle Family
- StatusBuy
- Added5 weeks ago
- Bedrooms3
- Bathrooms3
- Area2091 sq. ft.
- DirectionNo Data
- Added On07 Jun 2025
Property Overview
** OPEN HOUSE SAT JUNE 7 FROM 2 TO 4 PM *** Welcome to this beautifully well-maintained home nestled in the vibrant community of Walden. Thoughtfully designed for both functionality and comfort, this home offers an ideal layout for families and professionals alike. The main floor features an inviting open-concept floor plan, complete with a dedicated office—perfect for remote work or study. The kitchen and living areas flow seamlessly, ideal for both everyday living and entertaining. Upstairs, you'll find three spacious bedrooms, including a generously sized primary suite, as well as a huge bonus room that offers versatile living space for a media room, play area, or second family room. The home includes 2.5 bathrooms and an unfinished basement with rough-ins already in place for a future bathroom—offering potential to expand your living space to suit your needs. Enjoy added convenience with a double attached garage and recent renovations that include brand-new carpet throughout. The backyard is a true retreat, complete with mature trees, a pergola, and a deck—perfect for relaxing or hosting summer gatherings. Ideally situated steps away from Walden Park and Walden Fields with scenic walking trails and green space, this home also offers easy access to nearby schools, Legacy shopping plaza, and major routes including Stoney Trail and Macleod Trail. This is your opportunity to own a move-in ready home in a growing, amenity-rich community (id:51532)
Tags
| Property Summary |
|---|
| Building |
|---|
| Land |
|---|
| Level | Rooms | Dimensions |
|---|---|---|
| Main level | Kitchen | 11.33 Ft x 13.00 Ft |
| Living room | 11.67 Ft x 15.33 Ft | |
| Office | 10.33 Ft x 9.00 Ft | |
| Dining room | 11.33 Ft x 8.83 Ft | |
| Laundry room | 7.33 Ft x 10.50 Ft | |
| 2pc Bathroom | 6.33 Ft x 2.83 Ft | |
| Upper Level | Primary Bedroom | 13.25 Ft x 15.42 Ft |
| 5pc Bathroom | 9.33 Ft x 10.58 Ft | |
| Other | 9.33 Ft x 5.83 Ft | |
| Bedroom | 9.50 Ft x 15.58 Ft | |
| Bedroom | 9.33 Ft x 10.75 Ft | |
| Bonus Room | 18.00 Ft x 13.92 Ft | |
| 4pc Bathroom | 9.50 Ft x 5.08 Ft |
| Features | |||||
|---|---|---|---|---|---|
| See remarks | No Animal Home | No Smoking Home | |||
| Attached Garage(2) | Washer | Refrigerator | |||
| Dishwasher | Stove | Dryer | |||
| Microwave | Hood Fan | Window Coverings | |||
| Garage door opener | None | ||||




























































