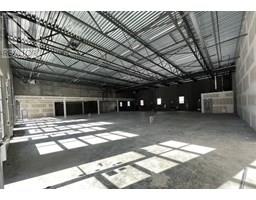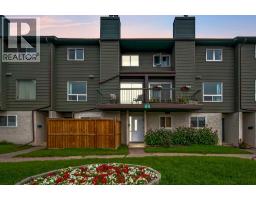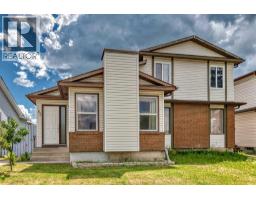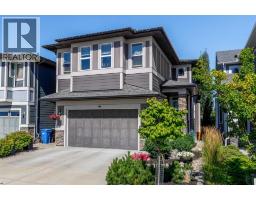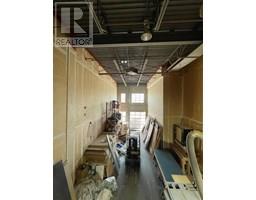74 Nolanfield Court NW Nolan Hill, Calgary, Alberta, CA
Address: 74 Nolanfield Court NW, Calgary, Alberta
Summary Report Property
- MKT IDA2250881
- Building TypeHouse
- Property TypeSingle Family
- StatusBuy
- Added1 days ago
- Bedrooms5
- Bathrooms4
- Area2092 sq. ft.
- DirectionNo Data
- Added On23 Aug 2025
Property Overview
Welcome to this meticulously crafted 2,800+ square feet of living space, situated in the prestigious Nolan Hill community. This residence exemplifies luxury living with premium finishings and sophisticated design elements throughout. The main floor features soaring ceilings and expansive windows, bathing the gourmet kitchen and adjacent dining area in natural light—ideal for both elegant entertaining and intimate family gatherings. Upstairs, three generously sized bedrooms include a tranquil master ensuite with a private ensuite and walk-in closet, complemented by a full bathroom and a versatile bonus room perfect for leisure or recreation. The professionally finished, 2-bedroom basement legal suite includes a private entrance and a high-end kitchen, offering exceptional flexibility for extended family living or significant rental income potential. Year-round comfort is ensured with central air conditioning. Externally, the property features a double attached garage, an expansive driveway, and a city-approved two-car parking pad, providing ample parking. The custom-designed backyard deck offers a private retreat for outdoor relaxation and entertaining. This home is nestled within a family friendly cul-de-sac, making it great for younger children. The community offers so much opportunity and convenience with shopping, schools, parks, and transit all within close proximity. This distinguished Nolan Hill home seamlessly blends elegance, functionality, and modern convenience, ready to welcome its discerning new owners. (id:51532)
Tags
| Property Summary |
|---|
| Building |
|---|
| Land |
|---|
| Level | Rooms | Dimensions |
|---|---|---|
| Second level | Bonus Room | 18.00 Ft x 13.75 Ft |
| Primary Bedroom | 15.00 Ft x 14.67 Ft | |
| Bedroom | 11.50 Ft x 10.08 Ft | |
| Bedroom | 11.67 Ft x 10.00 Ft | |
| Other | 11.83 Ft x 4.58 Ft | |
| 5pc Bathroom | 11.92 Ft x 10.00 Ft | |
| 4pc Bathroom | 9.42 Ft x 6.75 Ft | |
| Basement | Furnace | 10.33 Ft x 6.58 Ft |
| Eat in kitchen | 14.83 Ft x 6.33 Ft | |
| Bedroom | 14.08 Ft x 13.33 Ft | |
| Bedroom | 19.08 Ft x 11.58 Ft | |
| 3pc Bathroom | 9.58 Ft x 5.17 Ft | |
| Main level | Living room | 15.00 Ft x 14.75 Ft |
| Kitchen | 8.00 Ft x 13.00 Ft | |
| Dining room | 10.42 Ft x 12.00 Ft | |
| Foyer | 11.75 Ft x 7.42 Ft | |
| Laundry room | 7.83 Ft x 6.50 Ft | |
| 2pc Bathroom | 4.08 Ft x 4.92 Ft | |
| Pantry | 6.83 Ft x 5.83 Ft |
| Features | |||||
|---|---|---|---|---|---|
| Cul-de-sac | Other | Attached Garage(2) | |||
| Parking Pad | Refrigerator | Dishwasher | |||
| Stove | Washer & Dryer | Suite | |||
| Central air conditioning | Other | ||||


























