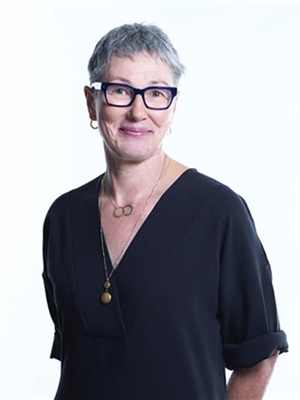740 4A Street NW Sunnyside, Calgary, Alberta, CA
Address: 740 4A Street NW, Calgary, Alberta
Summary Report Property
- MKT IDA2227552
- Building TypeHouse
- Property TypeSingle Family
- StatusBuy
- Added18 hours ago
- Bedrooms2
- Bathrooms1
- Area757 sq. ft.
- DirectionNo Data
- Added On06 Jun 2025
Property Overview
This well-maintained home features updated mechanicals, including a furnace (2013) and hot water tank (2022), complemented by newer and some classic windows. The main floor offers laminate flooring and a renovated bathroom. The primary bedroom offers spacious layout with a large closet, and the second bedroom features built in bunkbeds. A cozy front deck provides the perfect spot for relaxing and visiting with neighbours, while the perennial garden adds charm. The unfinished basement is a blank canvas for your imagination. The insulated, drywalled garage is easily converted back to its original function. by adding a new garage door. New fences and a large backyard deck add a sense of privacy. There are raised garden beds for the avid gardener. Embrace the Sunnyside lifestyle, with its proximity to McHugh Bluff, U of C, SAIT, University of the Arts, Kensington, and abundant recreational opportunities. Schedule your showing today! (id:51532)
Tags
| Property Summary |
|---|
| Building |
|---|
| Land |
|---|
| Level | Rooms | Dimensions |
|---|---|---|
| Main level | Living room | 13.42 Ft x 9.25 Ft |
| Dining room | 9.25 Ft x 9.33 Ft | |
| Kitchen | 10.42 Ft x 9.33 Ft | |
| Primary Bedroom | 12.58 Ft x 9.33 Ft | |
| Bedroom | 9.33 Ft x 8.08 Ft | |
| 4pc Bathroom | Measurements not available |
| Features | |||||
|---|---|---|---|---|---|
| Other | Back lane | PVC window | |||
| Closet Organizers | No Animal Home | No Smoking Home | |||
| Street | See Remarks | Detached Garage(1) | |||
| Washer | Refrigerator | Dishwasher | |||
| Stove | Dryer | None | |||






















































