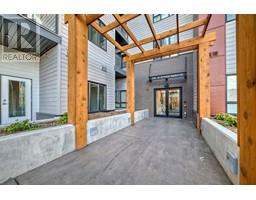7513 202 Avenue SE Rangeview, Calgary, Alberta, CA
Address: 7513 202 Avenue SE, Calgary, Alberta
Summary Report Property
- MKT IDA2228419
- Building TypeDuplex
- Property TypeSingle Family
- StatusBuy
- Added2 weeks ago
- Bedrooms4
- Bathrooms4
- Area1642 sq. ft.
- DirectionNo Data
- Added On07 Jun 2025
Property Overview
Former TRUMAN Showhome - 3 Bedroom, 2.5 Bathroom with 1 Bedroom LEGAL Basement Suite nestled in Rangeview! This contemporary and functionally designed home is within close proximity to Playgrounds, Shopping, minutes to Calgary South Health Campus and Stoney Trail. Upon entering this inviting open-concept plan boasts a bright chef's inspired kitchen with full-height cabinetry, soft close doors & drawers, eating bar, quartz countertops, a stainless steel appliance package and walk in pantry. The kitchen seamlessly connects to both the dining and living Room with elevated features including 9' ceilings, luxurious LVP flooring, 2 piece bathroom, practical and functional mudroom. Step upstairs to the versatile central bonus room, continuing into the primary suite, with notable features including a tray ceiling, 4 piece ensuite and generous walk in closet. The upper floor further accommodates with two additional bedrooms, a full bathroom and conveniently located laundry area, offering both comfort and practicality. The one bedroom legal basement suite, accessible through a separate side entrance, offers independent living with a well-equipped kitchen featuring a stainless steel appliance package, a comfortable living area, full bathroom, and in-suite laundry facilities. This home is move-in ready, showcasing quality craftsmanship and thoughtful design throughout. (id:51532)
Tags
| Property Summary |
|---|
| Building |
|---|
| Land |
|---|
| Level | Rooms | Dimensions |
|---|---|---|
| Second level | Primary Bedroom | 14.75 Ft x 11.75 Ft |
| 4pc Bathroom | .00 Ft x .00 Ft | |
| Bonus Room | 13.08 Ft x 10.67 Ft | |
| Bedroom | 10.17 Ft x 8.33 Ft | |
| Bedroom | 11.00 Ft x 8.33 Ft | |
| 4pc Bathroom | Measurements not available | |
| Laundry room | Measurements not available | |
| Lower level | Living room | 15.08 Ft x 11.42 Ft |
| Kitchen | 10.33 Ft x 9.50 Ft | |
| Bedroom | 10.50 Ft x 9.00 Ft | |
| 4pc Bathroom | Measurements not available | |
| Laundry room | .00 Ft x .00 Ft | |
| Main level | Living room | 15.83 Ft x 11.75 Ft |
| Kitchen | 16.50 Ft x 10.67 Ft | |
| Dining room | 12.00 Ft x 11.08 Ft | |
| 2pc Bathroom | .00 Ft x .00 Ft |
| Features | |||||
|---|---|---|---|---|---|
| Back lane | Other | Parking Pad | |||
| Refrigerator | Dishwasher | Range | |||
| Microwave Range Hood Combo | Window Coverings | Washer & Dryer | |||
| Separate entrance | Suite | None | |||




























































