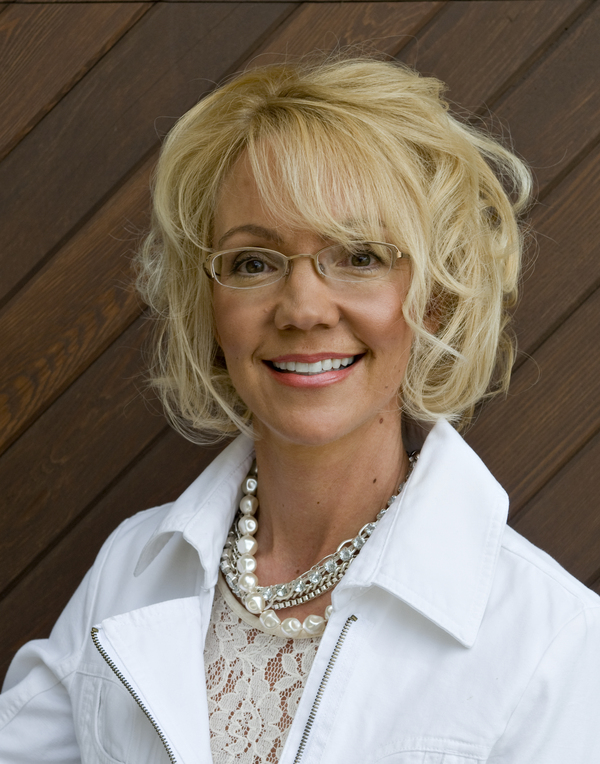7523 Huntervalley Road NW Huntington Hills, Calgary, Alberta, CA
Address: 7523 Huntervalley Road NW, Calgary, Alberta
Summary Report Property
- MKT IDA2207855
- Building TypeDuplex
- Property TypeSingle Family
- StatusBuy
- Added5 weeks ago
- Bedrooms3
- Bathrooms2
- Area1368 sq. ft.
- DirectionNo Data
- Added On06 Apr 2025
Property Overview
Rare Oversized Semi-Detached home in Prime Huntington Hills Location! With over 1360 sq. ft. on the main level, this original bungalow offers a wide open living space. Meticulous gleaming hardwood floors adorn the main living area, plus 3 bedrooms. The living /dining room combination allows for privacy from the kitchen, which offers a large eat-in nook. The master suite boasts a 2 piece ensuite bathroom (rare for this era of home) and the second/third bedrooms are generously scaled. A four piece bathroom completes the main level. A separate side entrance to the property makes it perfect for those interested in developing the basement as extra living space. The large fenced yard offers a private sunny oasis. Walking distance to all schools & amenities, walk to SuperStore, steps to transit! Newer roof and eavestroughs/leaf gutters. Lovingly maintained and so "sparkling clean"! (id:51532)
Tags
| Property Summary |
|---|
| Building |
|---|
| Land |
|---|
| Level | Rooms | Dimensions |
|---|---|---|
| Main level | 2pc Bathroom | 4.50 Ft x 9.42 Ft |
| 4pc Bathroom | 6.58 Ft x 7.00 Ft | |
| Bedroom | 10.00 Ft x 9.00 Ft | |
| Bedroom | 13.42 Ft x 11.33 Ft | |
| Dining room | 11.42 Ft x 12.92 Ft | |
| Kitchen | 13.42 Ft x 11.58 Ft | |
| Living room | 19.25 Ft x 15.08 Ft | |
| Primary Bedroom | 11.42 Ft x 14.92 Ft |
| Features | |||||
|---|---|---|---|---|---|
| Wood windows | Level | Other | |||
| Washer | Refrigerator | Stove | |||
| Dryer | None | ||||














































