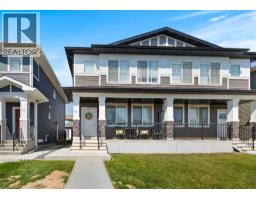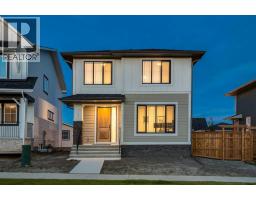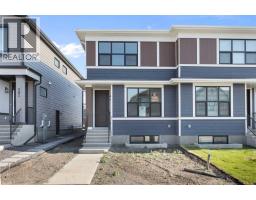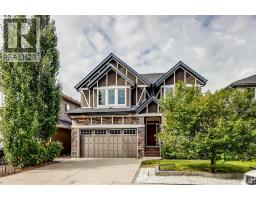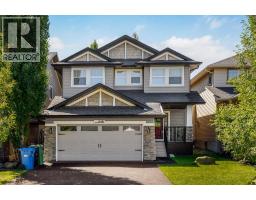7554 202 Avenue SE Rangeview, Calgary, Alberta, CA
Address: 7554 202 Avenue SE, Calgary, Alberta
Summary Report Property
- MKT IDA2241359
- Building TypeHouse
- Property TypeSingle Family
- StatusBuy
- Added2 weeks ago
- Bedrooms4
- Bathrooms4
- Area1661 sq. ft.
- DirectionNo Data
- Added On22 Aug 2025
Property Overview
**Professionally Managed, and fully tenant occupied** Modern Detached Property with Legal Suite – Perfect for Investors! The upper unit is fully self contained and features 3 bedrooms, 2.5 bathrooms, a full laundry room, a family room, and an additional bonus room. The gourmet kitchen is a chef's dream with ceiling-height soft-close cabinetry, stone countertops, and a gas range. Adjacent to the kitchen is a spacious dining area, a half bath, and a convenient mudroom. The top floor boasts a laundry room, a large primary bedroom with a coffered ceiling, a walk-in closet, and a luxurious ensuite. Two more bedrooms, a full bathroom, and a large bonus room complete the upper level. Downstairs, the spacious 755 sq ft one-bedroom legal basement suite features 9-foot ceilings, large windows, and high-end finishes like designer tiles, wide-plank vinyl flooring, and LED pot lights. Additional upgrades include blinds throughout and a double detached garage! This home is newly built and located in the thriving new community of Rangeview, nestled between the well-established communities of Seton and Mahogany. Just steps away from greenspace with a pond, dog park, and upcoming amenities, this property is surrounded by exciting new development! Both units fully rented making this a true turnkey opportunity! PROFORMA avaliable upon request! (id:51532)
Tags
| Property Summary |
|---|
| Building |
|---|
| Land |
|---|
| Level | Rooms | Dimensions |
|---|---|---|
| Basement | Living room | 15.33 Ft x 11.67 Ft |
| Kitchen | 12.50 Ft x 8.75 Ft | |
| Furnace | 8.17 Ft x 6.25 Ft | |
| Bedroom | 9.92 Ft x 9.67 Ft | |
| 4pc Bathroom | 9.92 Ft x 4.92 Ft | |
| Main level | Dining room | 12.50 Ft x 10.33 Ft |
| Living room | 13.92 Ft x 13.58 Ft | |
| Kitchen | 15.25 Ft x 12.17 Ft | |
| Pantry | 5.58 Ft x 3.08 Ft | |
| 2pc Bathroom | 5.92 Ft x 4.92 Ft | |
| Upper Level | Bonus Room | 14.75 Ft x 9.67 Ft |
| Laundry room | 5.83 Ft x 3.92 Ft | |
| Primary Bedroom | 14.00 Ft x 13.50 Ft | |
| Other | 5.25 Ft x 4.92 Ft | |
| Bedroom | 12.17 Ft x 9.08 Ft | |
| Bedroom | 9.42 Ft x 9.00 Ft | |
| 4pc Bathroom | 9.08 Ft x 4.92 Ft | |
| 4pc Bathroom | 8.50 Ft x 4.92 Ft |
| Features | |||||
|---|---|---|---|---|---|
| Level | Detached Garage(2) | Washer | |||
| Refrigerator | Gas stove(s) | Dishwasher | |||
| Dryer | Microwave Range Hood Combo | Window Coverings | |||
| Suite | None | ||||



































