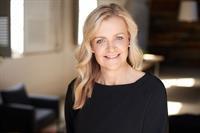757 Citadel Drive NW Citadel, Calgary, Alberta, CA
Address: 757 Citadel Drive NW, Calgary, Alberta
Summary Report Property
- MKT IDA2188122
- Building TypeHouse
- Property TypeSingle Family
- StatusBuy
- Added4 hours ago
- Bedrooms4
- Bathrooms3
- Area1846 sq. ft.
- DirectionNo Data
- Added On07 Feb 2025
Property Overview
OPEN HOUSE - SATURDAY 12-2PM & SUNDAY 1-3PM. Nestled on a prime corner lot, this one-of-a-kind home offers a wonderful backyard retreat with direct access to treed green space and play park—watch your children play from the comfort of your home! While classified as a 2-storey, its unique bi-level-inspired design provides easy main floor living but also features an additional upper-level primary suite retreat, complete with an oversized bedroom, bright skylight, a wall of custom-organized closets, and a beautifully renovated ensuite with extra large shower. Stepping into the home you will be immediately impressed - the front living room has floor-to-ceiling windows and seamlessly flows into the elegant dining area. The large kitchen fabulous with its loft-like design, granite countertops, and abundant storage, make it perfect for chefs and entertainers alike. The spacious family room offers a cozy yet grand setting, highlighted by a stunning fireplace, and tall ceiling with large skylight feature. Also located on the main floor are a bedroom and 4-piece bathroom . The laundry room adds convenience complete with lots of storage and sink. The fully finished lower level has a separate entrance leading to the backyard and features oversized windows. There are two large bedrooms, a versatile recreation room, 4-piece bathroom with jacuzzi tub and storage area, complete with shelving. When the warm months arrive, you can enjoy the comfort of central air conditioning. Outdoor living is just as impressive as the inside - the tiered deck with gas line for your BBQ and lower-level gazebo creates the perfect setting for relaxation and entertaining. Rain barrels are already set up for eco-friendly watering, and a private gate leads directly to the green space and park. The private front yard is enclosed by a curved brick wall and a heated double garage (drywalled and painted) ensures year-round comfort. Updates include windows replaced in 2019 (except in laundry room), skylights replaced in 2022 and new hot water tank in 2024. Ideally located within walking distance to schools and the Citadel community centre with tennis and basketball courts. The property is minutes from shopping, Beacon Hill Costco, Superstore, dining, and endless amenities and with quick access to Stoney Trail, commuting to the airport or anywhere in the city is effortless! You won’t find another home like this—a rare blend of space, style, and an unbeatable location! (id:51532)
Tags
| Property Summary |
|---|
| Building |
|---|
| Land |
|---|
| Level | Rooms | Dimensions |
|---|---|---|
| Basement | 4pc Bathroom | 9.83 Ft x 4.83 Ft |
| Bedroom | 11.25 Ft x 15.58 Ft | |
| Bedroom | 12.92 Ft x 13.42 Ft | |
| Recreational, Games room | 16.17 Ft x 18.00 Ft | |
| Furnace | 8.83 Ft x 9.25 Ft | |
| Main level | 4pc Bathroom | 8.67 Ft x 4.83 Ft |
| Bedroom | 12.42 Ft x 9.08 Ft | |
| Dining room | 13.83 Ft x 9.50 Ft | |
| Family room | 15.25 Ft x 18.42 Ft | |
| Kitchen | 13.83 Ft x 15.50 Ft | |
| Living room | 15.75 Ft x 20.50 Ft | |
| Laundry room | 9.42 Ft x 9.83 Ft | |
| Upper Level | 4pc Bathroom | 9.50 Ft x 9.83 Ft |
| Primary Bedroom | 16.17 Ft x 18.50 Ft |
| Features | |||||
|---|---|---|---|---|---|
| PVC window | No neighbours behind | Closet Organizers | |||
| No Smoking Home | Attached Garage(2) | Garage | |||
| Heated Garage | Washer | Refrigerator | |||
| Dishwasher | Stove | Dryer | |||
| Microwave | Hood Fan | Window Coverings | |||
| Garage door opener | Separate entrance | Walk-up | |||
| Central air conditioning | |||||

































































