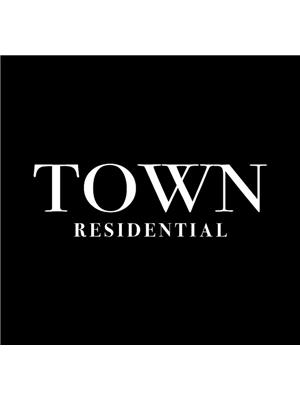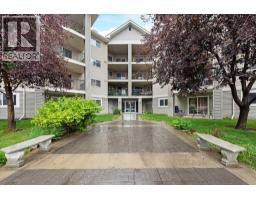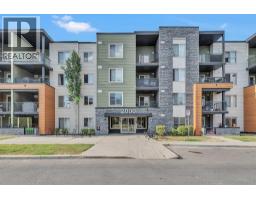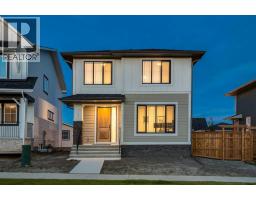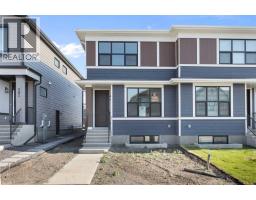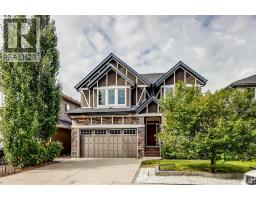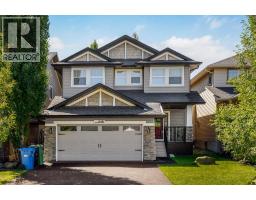76 Bridlewood View SW Bridlewood, Calgary, Alberta, CA
Address: 76 Bridlewood View SW, Calgary, Alberta
Summary Report Property
- MKT IDA2245465
- Building TypeRow / Townhouse
- Property TypeSingle Family
- StatusBuy
- Added2 weeks ago
- Bedrooms3
- Bathrooms3
- Area1479 sq. ft.
- DirectionNo Data
- Added On21 Aug 2025
Property Overview
*****JOIN US FOR AN OPEN HOUSE SATURDAY AUG 23 | 3–5 PM – DON’T MISS IT!***** WALKOUT | ONE OF THE LARGEST UNITS | LOWEST CONDO FEES IN THE AREA | PRISTINE CONDITION | UPGRADED FLOORING THROUGHOUT. Welcome to one of the largest and most beautifully maintained units in the complex, a rare walkout offering incredible views of Spruce Meadows and southeast Calgary. This 1,500 sq ft gem is move-in ready and shines with thoughtful upgrades, stylish finishes, and one of the lowest condo fees you’ll find. The main floor boasts stunning hardwood flooring, a bright open layout, and a warm living area with a gas fireplace and built-in cabinetry. The spacious maple kitchen is complete with stainless steel appliances, a dedicated pantry, and direct access to a sun-drenched upper deck, perfect for BBQ season. Upstairs, you'll find a generous primary retreat with a walk-in closet and private 4-piece ensuite, along with two additional bedrooms and another full bathroom, all finished with fresh, newer carpet and neutral tones throughout. The fully finished walkout basement offers a large rec room, access to green space, and tons of storage in the utility room. This unit also comes with ceramic tile in all bathrooms and the mudroom, adding durability and style. Perfectly located near shopping, schools, transit, and walking paths, plus 2 convenient guest parking spots right outside your door. This is a rare opportunity to own a walkout in a well-run complex that truly stands out. (id:51532)
Tags
| Property Summary |
|---|
| Building |
|---|
| Land |
|---|
| Level | Rooms | Dimensions |
|---|---|---|
| Basement | Recreational, Games room | 19.50 Ft x 13.83 Ft |
| Furnace | 12.33 Ft x 15.58 Ft | |
| Main level | 2pc Bathroom | 4.92 Ft x 4.25 Ft |
| Dining room | 9.58 Ft x 15.00 Ft | |
| Kitchen | 10.42 Ft x 9.50 Ft | |
| Living room | 12.83 Ft x 15.33 Ft | |
| Upper Level | 4pc Bathroom | 7.92 Ft x 5.00 Ft |
| 4pc Bathroom | 6.00 Ft x 9.50 Ft | |
| Bedroom | 10.17 Ft x 12.25 Ft | |
| Bedroom | 11.50 Ft x 11.83 Ft | |
| Primary Bedroom | 14.58 Ft x 12.83 Ft |
| Features | |||||
|---|---|---|---|---|---|
| PVC window | No neighbours behind | No Animal Home | |||
| No Smoking Home | Level | Parking | |||
| Attached Garage(1) | Washer | Refrigerator | |||
| Dishwasher | Stove | Dryer | |||
| Microwave | Hood Fan | Garage door opener | |||
| Separate entrance | Walk out | None | |||



































